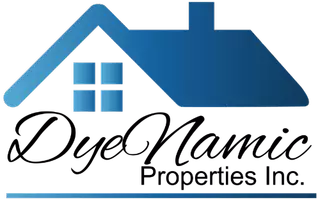
6 Beds
9 Baths
6,100 SqFt
6 Beds
9 Baths
6,100 SqFt
Key Details
Property Type Single Family Home
Sub Type Single Family Residence
Listing Status Active
Purchase Type For Sale
Square Footage 6,100 sqft
Price per Sqft $270
MLS Listing ID SW23099566
Bedrooms 6
Full Baths 6
Half Baths 3
Condo Fees $313
HOA Fees $313/mo
HOA Y/N Yes
Year Built 1992
Lot Size 0.300 Acres
Lot Dimensions Assessor
Property Description
This home features a private gated driveway, Elevator, two sets of stairs, 3 car garage with plenty of storage. The Second level is where four of the six bedrooms are located, all with on-suite bathrooms and walk-in closet. One of the standout features of this level is the expansive game area with a fireplace and wet bar, perfect for entertaining. The office space, laundry room and half bath are also located here. Adding to the exclusivity a private entrance ensures convenience and privacy.
The heart of the home is on the 3rd floor, the open and flowing floor plan connects the various living spaces. Large windows throughout the house allow natural light to flood in and showcase the stunning views of the lake. The kitchen has expansive countertops, and a convenient center island. There are also two dining rooms, the daily and the formal. Entertaining guests is a delight in this home, thanks to the large family room that accommodates large gatherings. The wet bar adds an extra touch of convenience. As you step outside, a balcony awaits, where you can enjoy fresh air and panoramic views, a perfect spot for morning coffee, evening cocktails. The other two remaining bedrooms are on this level. A on suite bedroom with walk in closet and the primary bedroom that has its own on suite bathroom with his and her toilet rooms, a huge walking closet, bar, a double sided fireplace, balcony and access to a private back yard.
One of the most remarkable features of this home is the top-floor pool, hot tub, bathroom and huge area for entertainment. Although this residence needs updates to match its full potential, it presents an incredible opportunity to create the home of your dreams. With its exceptional views, pool, elevator, and private driveway, this residence offers a combination of comfort, and convenience. Don't miss out on the chance to make this house your home and create lasting memories in a truly remarkable setting.
Location
State CA
County Riverside
Area Srcar - Southwest Riverside County
Rooms
Main Level Bedrooms 2
Interior
Interior Features Wet Bar, Balcony, Separate/Formal Dining Room, Elevator, Granite Counters, Open Floorplan, Pantry, Storage, Bar, Entrance Foyer, Main Level Primary, Walk-In Pantry, Walk-In Closet(s)
Heating Central
Cooling Central Air, Electric
Flooring Carpet, Laminate, Tile
Fireplaces Type Family Room, Primary Bedroom, Recreation Room
Inclusions Pool and Shuffleboard tables.
Equipment Intercom
Fireplace Yes
Appliance Built-In Range, Double Oven, Dishwasher, Electric Cooktop, Electric Oven, Electric Range
Laundry Inside, Laundry Room
Exterior
Parking Features Door-Multi, Driveway Level, Garage
Garage Spaces 3.0
Garage Description 3.0
Pool Private, Roof Top, Association
Community Features Biking, Fishing, Lake, Park, Street Lights, Suburban, Water Sports
Utilities Available Electricity Connected, Sewer Connected, Water Connected
Amenities Available Fire Pit, Barbecue, Playground, Pool
Waterfront Description Lake
View Y/N Yes
View City Lights, Lake
Attached Garage Yes
Total Parking Spaces 3
Private Pool Yes
Building
Lot Description 2-5 Units/Acre, Irregular Lot
Dwelling Type House
Story 4
Entry Level Three Or More
Sewer Public Sewer
Water Public
Level or Stories Three Or More
New Construction No
Schools
Elementary Schools Tuscany Hills
Middle Schools Canyon Lake
High Schools Temescal Canyon
School District Lake Elsinore Unified
Others
HOA Name Canyon Lake POA
Senior Community No
Tax ID 353041069
Security Features Security Gate,Gated with Guard
Acceptable Financing Cash to Existing Loan, Conventional, VA Loan
Listing Terms Cash to Existing Loan, Conventional, VA Loan
Special Listing Condition Standard

GET MORE INFORMATION

Broker-Associate | Lic# 01329918






