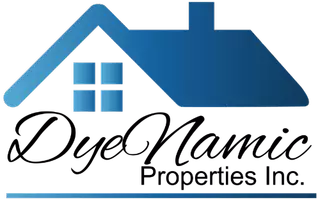
3 Beds
2 Baths
2,509 SqFt
3 Beds
2 Baths
2,509 SqFt
Key Details
Property Type Single Family Home
Sub Type Single Family Residence
Listing Status Active
Purchase Type For Sale
Square Footage 2,509 sqft
Price per Sqft $517
MLS Listing ID MB24163668
Bedrooms 3
Full Baths 2
Construction Status Turnkey
HOA Y/N No
Year Built 1950
Lot Size 0.356 Acres
Property Description
At 2509 square feet, this 3 bedrooms plus a den, two bath home built in 1950 provides ample space for comfortable living, and with a lot size of 15,589 square feet of hillside living, there's plenty of room to enjoy outdoor activities and entertainment with the stunning rear of home views and front gated courtyard entry area with lawn & gardens and mature trees and plants for privacy living at its best.
The owners have taken great care of the property, with numerous updates and upgrades ensuring modern comfort and convenience. The formal living room and family room offer breathtaking views, creating an atmosphere of tranquility and luxury.
The open floor plan has a spacious kitchen boasting professional-grade Jenn-Air appliances, a center island, custom cabinets, a farmhouse sink, granite countertops, and a glass tile backsplash. The seamless flow into the expansive formal dining room, adorned with 3 beautiful arched window views, makes this space perfect for entertaining or simply enjoying the scenery.
Attention to detail continues with the updates throughout the home. New Milgard windows and patio doors, along with the custom front door installed in 2022, enhance both the aesthetics and energy efficiency of the property.
In the primary bathroom, the updates add a touch of luxury, with a walk-in shower, beautiful tile flooring, and an updated vanity featuring a granite countertop. Other amenities include recessed lighting in most rooms, fresh paint both inside & out, all new window coverings installed in 2022, copper plumbing supply lines & main line, new water heater, updated irrigation system, built in dresser and wardrobes in primary closet, new HVAC system in 2016, new LiftMaster garage door and new irrigation system installed in 2023.
Location
State CA
County Los Angeles
Area 670 - Whittier
Zoning WHR1YY
Rooms
Main Level Bedrooms 3
Interior
Interior Features Beamed Ceilings, Ceiling Fan(s), Cathedral Ceiling(s), Separate/Formal Dining Room, Eat-in Kitchen, In-Law Floorplan, Pantry, All Bedrooms Down
Heating Central
Cooling Central Air
Flooring Tile, Vinyl
Fireplaces Type Family Room, Living Room, Masonry
Inclusions Paid off Solar Panels, Kitchen Appliances
Fireplace Yes
Appliance Dishwasher, Microwave, Refrigerator, Water Softener
Laundry Washer Hookup, Gas Dryer Hookup, Inside
Exterior
Garage Direct Access, Door-Single, Garage
Garage Spaces 2.0
Garage Description 2.0
Fence Wood, Wrought Iron
Pool None
Community Features Hiking, Street Lights
Utilities Available Electricity Available, Natural Gas Available, Natural Gas Connected, Sewer Connected, See Remarks, Water Available
View Y/N Yes
View City Lights, Courtyard, Canyon, Panoramic
Roof Type Asphalt,Wood
Accessibility None
Porch Rear Porch, Front Porch, Open, Patio, Porch, Terrace, Wrap Around
Parking Type Direct Access, Door-Single, Garage
Attached Garage Yes
Total Parking Spaces 4
Private Pool No
Building
Lot Description 0-1 Unit/Acre, Sloped Down, Front Yard, Sprinkler System
Dwelling Type House
Faces East
Story 1
Entry Level One
Sewer Public Sewer
Water Public
Level or Stories One
New Construction No
Construction Status Turnkey
Schools
High Schools Whittier
School District Whittier Union High
Others
Senior Community No
Tax ID 8137017004
Acceptable Financing Cash, Cash to New Loan, Conventional, VA Loan
Listing Terms Cash, Cash to New Loan, Conventional, VA Loan
Special Listing Condition Standard

GET MORE INFORMATION

Broker-Associate | Lic# 01329918






