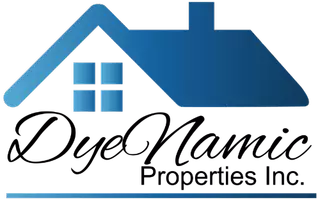
3 Beds
4 Baths
4,571 SqFt
3 Beds
4 Baths
4,571 SqFt
Key Details
Property Type Single Family Home
Sub Type Single Family Residence
Listing Status Active
Purchase Type For Sale
Square Footage 4,571 sqft
Price per Sqft $338
Subdivision Arrowhead Woods (Awhw)
MLS Listing ID IG24198388
Bedrooms 3
Full Baths 2
Half Baths 2
Condo Fees $12
Construction Status Turnkey
HOA Fees $12/mo
HOA Y/N Yes
Year Built 1996
Lot Size 0.551 Acres
Property Description
Location
State CA
County San Bernardino
Area 287A - Arrowhead Woods
Zoning LA/RS-14M
Rooms
Other Rooms Second Garage
Interior
Interior Features Built-in Features, Ceiling Fan(s), Central Vacuum, Separate/Formal Dining Room, Granite Counters, High Ceilings, Living Room Deck Attached, Open Floorplan, Pantry, Sunken Living Room, All Bedrooms Up, Primary Suite, Wine Cellar
Heating Central
Cooling Ductless, Electric, Zoned
Flooring Vinyl
Fireplaces Type Gas Starter, Living Room
Fireplace Yes
Appliance Built-In Range, Double Oven, Dishwasher, Freezer, Gas Oven, Gas Range, Refrigerator, Range Hood, Dryer, Washer
Laundry Washer Hookup, Electric Dryer Hookup, Gas Dryer Hookup, Inside, Laundry Room
Exterior
Garage Boat, Concrete, Door-Multi, Driveway Down Slope From Street, Direct Access, Door-Single, Driveway, Driveway Up Slope From Street, Garage Faces Front, Garage, On Site, Paved, Garage Faces Rear
Garage Spaces 4.0
Garage Description 4.0
Pool None
Community Features Biking, Fishing, Hiking, Horse Trails, Lake, Mountainous, Near National Forest, Preserve/Public Land, Water Sports
Utilities Available Cable Available, Electricity Connected, Natural Gas Connected, Phone Available, Sewer Connected, Water Connected
Amenities Available Other
Waterfront Description Lake Privileges
View Y/N Yes
View Desert, Hills, Mountain(s), Neighborhood, Panoramic, Trees/Woods
Roof Type Composition,Shingle
Porch Covered, Deck
Parking Type Boat, Concrete, Door-Multi, Driveway Down Slope From Street, Direct Access, Door-Single, Driveway, Driveway Up Slope From Street, Garage Faces Front, Garage, On Site, Paved, Garage Faces Rear
Attached Garage Yes
Total Parking Spaces 14
Private Pool No
Building
Lot Description Corner Lot, Cul-De-Sac, Sloped Down, Gentle Sloping, Landscaped
Dwelling Type House
Story 3
Entry Level Two
Foundation Combination, Concrete Perimeter, Raised
Sewer Public Sewer
Water Public
Architectural Style Contemporary
Level or Stories Two
Additional Building Second Garage
New Construction No
Construction Status Turnkey
Schools
School District Rim Of The World
Others
HOA Name Oak Ridge Estates
Senior Community No
Tax ID 0345425040000
Acceptable Financing Cash, Cash to New Loan, Conventional, Submit
Horse Feature Riding Trail
Listing Terms Cash, Cash to New Loan, Conventional, Submit
Special Listing Condition Standard

GET MORE INFORMATION

Broker-Associate | Lic# 01329918






