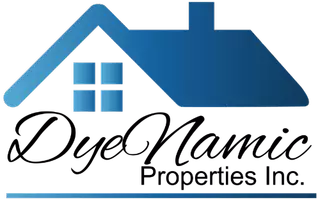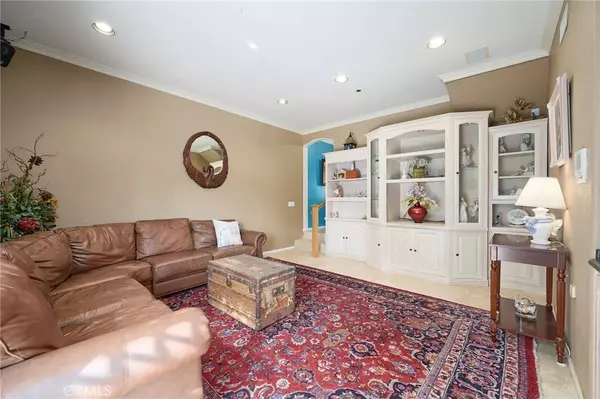
4 Beds
3 Baths
2,306 SqFt
4 Beds
3 Baths
2,306 SqFt
OPEN HOUSE
Sun Nov 24, 12:00pm - 3:00pm
Key Details
Property Type Single Family Home
Sub Type Single Family Residence
Listing Status Active
Purchase Type For Sale
Square Footage 2,306 sqft
Price per Sqft $390
MLS Listing ID SR24200190
Bedrooms 4
Full Baths 3
Construction Status Turnkey
HOA Y/N No
Year Built 1992
Lot Size 4,870 Sqft
Property Description
Up the stairs you will find the formal dining with wainscoting, adjacent to the kitchen with Granite counters oak cabinets and plenty of room to entertaining,dining room is open to your living room with Crown molding a beautiful fireplace and access to the patio for BBQ-ing or enjoying the views.
Down the hall you will find a full bath for your guests and beyond this will be a huge bedroom with carpet and a wall closet. Upstairs will be the Master Suite with its own patio for great city views its own on-suite with a jetted tub and walk in shower and a private bathroom area, also the master has a huge walk in closet. On this floor you will also have two large sized bedrooms with wall closets that share their own full bathroom.
There is recessed lighting throughout TWO A/C units for your comfort and 2 Parcels one for your home and the other currently is adding to your backyard, MANY POSSIBILITIES for the second FLAT lot ADU,expansion, pool its endless, Buyer to do their own investigating on this. Let's not forget the Tree house in the backyard with electricity to it ! The square footage on this listing is the house and the second lot used as the backyard extension currently.
Location
State CA
County Los Angeles
Area Cht - Chatsworth
Rooms
Other Rooms Shed(s)
Interior
Interior Features Breakfast Bar, Built-in Features, Balcony, Crown Molding, Separate/Formal Dining Room, Granite Counters, Paneling/Wainscoting, Recessed Lighting, Walk-In Closet(s)
Cooling Central Air
Flooring Carpet, Laminate
Fireplaces Type Gas Starter, Living Room
Equipment Intercom
Fireplace Yes
Appliance Electric Range, Gas Cooktop
Laundry Electric Dryer Hookup, Laundry Room
Exterior
Garage Door-Multi, Direct Access, Garage, On Site
Garage Spaces 2.0
Garage Description 2.0
Fence Wood, Wrought Iron
Pool None
Community Features Mountainous, Rural
Utilities Available Electricity Available, Propane, Sewer Available, Water Connected
View Y/N Yes
View City Lights
Roof Type Composition
Accessibility None
Porch Brick, Concrete, Front Porch
Attached Garage No
Total Parking Spaces 2
Private Pool No
Building
Lot Description Corner Lot
Dwelling Type House
Story 3
Entry Level Three Or More
Sewer Septic Type Unknown
Water Public
Level or Stories Three Or More
Additional Building Shed(s)
New Construction No
Construction Status Turnkey
Schools
School District Los Angeles Unified
Others
Senior Community No
Tax ID 2818029014
Security Features Carbon Monoxide Detector(s),Fire Sprinkler System,Smoke Detector(s)
Acceptable Financing Cash, Cash to New Loan, Conventional
Listing Terms Cash, Cash to New Loan, Conventional
Special Listing Condition Standard

GET MORE INFORMATION

Broker-Associate | Lic# 01329918






