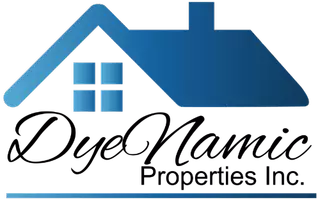
3 Beds
3 Baths
2,412 SqFt
3 Beds
3 Baths
2,412 SqFt
Key Details
Property Type Townhouse
Sub Type Townhouse
Listing Status Active
Purchase Type For Rent
Square Footage 2,412 sqft
Subdivision Ridge Townhomes Peters (Rp)
MLS Listing ID PW24201113
Bedrooms 3
Full Baths 2
Half Baths 1
Construction Status Updated/Remodeled,Turnkey
HOA Y/N Yes
Year Built 1980
Lot Size 7,183 Sqft
Property Description
The primary suite is on the third level with a show-stopping ensuite bath with dual vanities, an expansive walk in shower and deep soaking tub. Walk-in closets provide more-than-enough storage space. On the first level are two additional bedrooms with large closets, a full bath with a walk-in shower, and the ultimate chill space/family room with a large TV and entertainment center powered by an AppleTV for your convenience.
We’re not done yet - enjoy a comfortable outside space with a smoker, BBQ and patio set allow plenty of space to enjoy the fantastic year-round weather. And for the fitness enthusiasts? You’ll enjoy the in-garage gym with a Peloton and the expansive surrounding outdoor trails for hiking, running and cycling.
This home has all of the must-haves! Central AC/Heat, all luxury vinyl floors (no carpet!), inside washer/dryer, storage and recessed lighting throughout, all of the kitchen appliances and tools a chef could want. A separate guest bath on the primary level for convenience. This space truly has it all.
Location
State CA
County Orange
Area Tr - Turtle Rock
Rooms
Main Level Bedrooms 1
Interior
Interior Features Breakfast Bar, Balcony, Breakfast Area, Cathedral Ceiling(s), Separate/Formal Dining Room, Eat-in Kitchen, Furnished, High Ceilings, Bar, Primary Suite, Walk-In Closet(s)
Heating Central
Cooling Central Air
Flooring Vinyl
Fireplaces Type Gas, Living Room
Furnishings Furnished
Fireplace Yes
Appliance 6 Burner Stove, Barbecue, Freezer, Disposal, Gas Oven, Gas Range, Refrigerator
Laundry Inside, Laundry Closet
Exterior
Garage Driveway, Garage
Garage Spaces 2.0
Garage Description 2.0
Fence None
Pool Association
Community Features Golf, Hiking, Park, Street Lights, Suburban, Sidewalks
Amenities Available Clubhouse, Tennis Court(s)
View Y/N Yes
View Park/Greenbelt, Hills, Trees/Woods
Roof Type Concrete
Accessibility None
Porch Concrete, Open, Patio
Parking Type Driveway, Garage
Attached Garage Yes
Total Parking Spaces 5
Private Pool No
Building
Lot Description Cul-De-Sac, Rectangular Lot
Dwelling Type House
Faces East
Story 2
Entry Level Two
Sewer Public Sewer
Water Public
Architectural Style Traditional
Level or Stories Two
New Construction No
Construction Status Updated/Remodeled,Turnkey
Schools
High Schools University
School District Irvine Unified
Others
Pets Allowed Breed Restrictions, Call
HOA Name TR Ridge
Senior Community No
Tax ID 46351134
Acceptable Financing Cash
Listing Terms Cash
Special Listing Condition Standard
Pets Description Breed Restrictions, Call

GET MORE INFORMATION

Broker-Associate | Lic# 01329918






