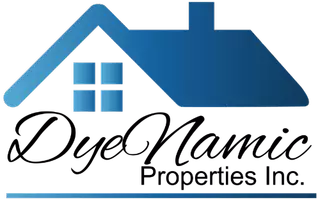
4 Beds
2 Baths
1,400 SqFt
4 Beds
2 Baths
1,400 SqFt
Key Details
Property Type Single Family Home
Sub Type Single Family Residence
Listing Status Pending
Purchase Type For Sale
Square Footage 1,400 sqft
Price per Sqft $407
MLS Listing ID IV24200205
Bedrooms 4
Full Baths 2
Construction Status Turnkey
HOA Y/N No
Year Built 1991
Lot Size 8,398 Sqft
Property Description
Upon entering, you’ll find an inviting living room featuring a cozy fireplace, ceiling fan, and large windows that fill the space with natural light. The uncomplicated layout ensures easy flow from room to room, making this home feel open and welcoming.
The kitchen offers ample space and awaits your personal touch. With room to create your dream culinary space, it’s perfect for everyday meals.
The primary bedroom is a private retreat with an attached bath, dual closets with mirrored sliding doors, and a slider that opens to the side yard. A ceiling fan adds extra comfort for restful nights. Three additional bedrooms offer flexibility, each with sliding closet doors and plenty of space.
The home features dual-pane windows throughout, ensuring energy efficiency and comfort in every room.
The backyard offers plenty of space for outdoor creativity on an 8400 sq. ft. lot. Enjoy the shade of the large covered patio while overlooking the fully fenced yard, lined with block walls for privacy. Savor fresh oranges, limes, avocados, and guavas from your own fruit trees. A storage building provides additional space for tools or hobbies.
Other highlights include an attached 3-car garage, new carpet, air conditioning for hot summer days, and proximity to local schools and the 10/San Bernardino Freeway for easy commuting.
This home combines comfort and convenience. Schedule your private tour today!
Location
State CA
County San Bernardino
Area 265 - Bloomington
Zoning R-1
Rooms
Main Level Bedrooms 4
Interior
Interior Features All Bedrooms Down
Heating Central
Cooling Central Air
Fireplaces Type None
Fireplace No
Appliance Free-Standing Range
Laundry In Garage
Exterior
Garage Driveway, Garage Faces Front
Garage Spaces 2.0
Garage Description 2.0
Fence Block, Fair Condition
Pool None
Community Features Curbs, Sidewalks
Utilities Available Water Not Available
View Y/N Yes
View Mountain(s)
Attached Garage Yes
Total Parking Spaces 2
Private Pool No
Building
Lot Description 0-1 Unit/Acre, Cul-De-Sac, Sprinklers Timer, Sprinkler System, Yard
Dwelling Type House
Story 1
Entry Level One
Foundation Permanent
Sewer Septic Type Unknown
Water None
Level or Stories One
New Construction No
Construction Status Turnkey
Schools
School District Colton Unified
Others
Senior Community No
Tax ID 0256212180000
Acceptable Financing Cash, Cash to New Loan, Conventional, FHA, Fannie Mae, Freddie Mac, Government Loan
Listing Terms Cash, Cash to New Loan, Conventional, FHA, Fannie Mae, Freddie Mac, Government Loan
Special Listing Condition Standard

GET MORE INFORMATION

Broker-Associate | Lic# 01329918






