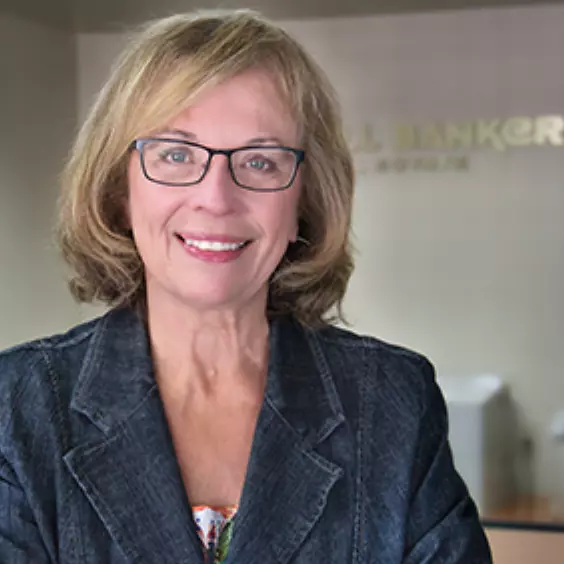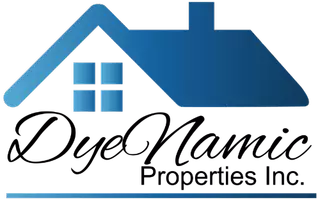
4 Beds
3 Baths
2,019 SqFt
4 Beds
3 Baths
2,019 SqFt
Key Details
Property Type Single Family Home
Sub Type Single Family Residence
Listing Status Active
Purchase Type For Sale
Square Footage 2,019 sqft
Price per Sqft $542
MLS Listing ID MB24209394
Bedrooms 4
Full Baths 3
Construction Status Updated/Remodeled
HOA Y/N No
Year Built 1953
Lot Size 10,118 Sqft
Property Description
Welcome to 1102 E. Foothill Blvd in North Glendora! The main house features 3 bedrooms and 2 bathrooms, spanning 1,360 living sqft. Additionally, a newly added 1-bedroom, 1-bathroom ADU of 659 living sqft, with a separate address of 1104 E. Foothill Blvd., increases the total size to 4 bedrooms, 3 bathrooms, and 2,019 living sq ft. on a large corner lot. With RV parking, it’s perfect for families or those needing extra space. Additionally, there is still space to add a 2nd ADU. The classic modern fencing creates instant curb appeal as you approach this inviting property located in the desirable Glendora Village.
The home is move-in ready, featuring a bright living room with beamed ceilings and a recently remodeled kitchen with dine-in area, plenty of cabinet space, and stainless-steel appliances, making it a dream for any home chef. The layout offers privacy, with the main bedroom on one side and two additional bedrooms on the other.
Outside, enjoy a spacious yard, perfect for relaxing or entertaining. Additional features include a newer HVAC system, updated insulation, dual-pane windows, and copper plumbing. Plus, you’re just minutes from shopping and dining in Glendora Village.
Come see this beautiful home and discover all it has to offer!
Location
State CA
County Los Angeles
Area 629 - Glendora
Zoning GDE3
Rooms
Main Level Bedrooms 4
Interior
Interior Features Recessed Lighting, All Bedrooms Down, Bedroom on Main Level, Main Level Primary, Primary Suite
Heating Central
Cooling Central Air
Fireplaces Type None
Fireplace No
Appliance Dishwasher, Gas Cooktop, Gas Oven, Gas Range, Microwave, Refrigerator, Tankless Water Heater
Laundry Electric Dryer Hookup, Gas Dryer Hookup
Exterior
Garage RV Access/Parking
Pool None
Community Features Foothills, Gutter(s), Sidewalks
View Y/N No
View None
Roof Type Shingle
Porch Patio
Parking Type RV Access/Parking
Private Pool No
Building
Lot Description 0-1 Unit/Acre, Back Yard, Corner Lot, Front Yard, Street Level
Dwelling Type House
Story 1
Entry Level One
Sewer Public Sewer
Water Public
Level or Stories One
New Construction No
Construction Status Updated/Remodeled
Schools
School District Glendora Unified
Others
Senior Community No
Tax ID 8655001001
Acceptable Financing Cash, Cash to New Loan, Conventional, 1031 Exchange, FHA, Fannie Mae, Freddie Mac, Government Loan, VA Loan
Listing Terms Cash, Cash to New Loan, Conventional, 1031 Exchange, FHA, Fannie Mae, Freddie Mac, Government Loan, VA Loan
Special Listing Condition Standard

GET MORE INFORMATION

Broker-Associate | Lic# 01329918






