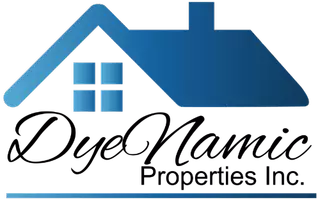
3 Beds
3 Baths
1,780 SqFt
3 Beds
3 Baths
1,780 SqFt
Key Details
Property Type Single Family Home
Sub Type Single Family Residence
Listing Status Pending
Purchase Type For Sale
Square Footage 1,780 sqft
Price per Sqft $358
MLS Listing ID SW24217611
Bedrooms 3
Full Baths 2
Half Baths 1
Construction Status Turnkey
HOA Y/N No
Year Built 2001
Lot Size 4,791 Sqft
Property Description
As you enter, you're welcomed by an oversized formal living and dining room. The cozy family room boasts a fireplace and flows into a large, open kitchen, equipped with granite countertops, updated white cabinetry, stainless steel appliances, a walk-in pantry, and an expansive island—perfect for entertaining! Upstairs you have two spacious secondary bedrooms, and a well-appointed hall bathroom with dual sinks, tub/shower. The primary bedroom offers beautiful backyard views, an upgraded step-in shower, dual vanities, a large walk-in closet and a custom barn door for added charm. The laundry room is conveniently located upstairs as well!
Step outside to a backyard paradise featuring a huge covered patio, artificial turf and beautiful hardscape, with plenty of space to add a pool in the future! Additional highlights include a spacious 3-car garage, no HOA, and incredibly low property taxes. Don’t miss out—this beauty will go fast!
Location
State CA
County Riverside
Area Srcar - Southwest Riverside County
Zoning SP ZONE
Interior
Interior Features Breakfast Bar, Separate/Formal Dining Room, Eat-in Kitchen, Granite Counters, All Bedrooms Up, Walk-In Pantry, Walk-In Closet(s)
Heating Central
Cooling Central Air, ENERGY STAR Qualified Equipment
Fireplaces Type Family Room, Gas Starter
Fireplace Yes
Appliance Gas Oven, Gas Range, Microwave, Water Heater
Laundry Laundry Room, Upper Level
Exterior
Garage Concrete, Door-Multi, Driveway, Garage Faces Front, Garage, Garage Door Opener
Garage Spaces 3.0
Garage Description 3.0
Fence Average Condition, Wood
Pool None
Community Features Curbs, Storm Drain(s), Street Lights, Sidewalks
View Y/N No
View None
Porch Covered
Parking Type Concrete, Door-Multi, Driveway, Garage Faces Front, Garage, Garage Door Opener
Attached Garage Yes
Total Parking Spaces 3
Private Pool No
Building
Lot Description Back Yard, Yard
Dwelling Type House
Story 2
Entry Level Two
Sewer Public Sewer
Water Public
Level or Stories Two
New Construction No
Construction Status Turnkey
Schools
School District Temecula Unified
Others
Senior Community No
Tax ID 920211004
Security Features Carbon Monoxide Detector(s),Smoke Detector(s)
Acceptable Financing Cash, Cash to New Loan, Conventional, FHA, VA Loan
Listing Terms Cash, Cash to New Loan, Conventional, FHA, VA Loan
Special Listing Condition Standard

GET MORE INFORMATION

Broker-Associate | Lic# 01329918






