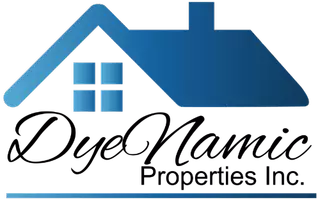
4 Beds
3 Baths
2,108 SqFt
4 Beds
3 Baths
2,108 SqFt
Key Details
Property Type Single Family Home
Sub Type Single Family Residence
Listing Status Active Under Contract
Purchase Type For Sale
Square Footage 2,108 sqft
Price per Sqft $711
Subdivision Auburn Ridge (Ar)
MLS Listing ID OC24228292
Bedrooms 4
Full Baths 2
Half Baths 1
Condo Fees $89
Construction Status Updated/Remodeled,Turnkey
HOA Fees $89/mo
HOA Y/N Yes
Year Built 1989
Lot Size 4,673 Sqft
Property Description
This stunning, fully remodeled Four bedroom, Two and a half bathroom, single-family home in the desirable Auburn Ridge community is the epitome of modern luxury. Step inside and be captivated by the elegant entrance adorned with exquisite tile work. The heart of the home, a gourmet kitchen, boasts brand-new GE Profile appliances, including a Five burner Range, Microwave, dishwasher, new flooring, new countertops, backsplash and new cabinets with soft-close drawers and doors and two lazy-Susan's, a walk in pantry, and abundant natural light. Cozy up by the inviting fireplace, featuring a custom floor to ceiling custom tiling, and modern custom mantle, perfect for those chilly evenings.
The meticulously remodeled bathrooms are a spa-like retreat, with frameless glass, new tile and fixtures complete with new lighting and mirrors. Every detail has been thoughtfully considered, ensuring a seamless blend of style and functionality. The master Bedroom has an in-suite fully remodeled luxurious bathroom with spa-like shower and separate tub, touch screen back lit mirrors, new cabinets and countertops and high ceilings that make it feel expansive. the home has also just been re-piped with pex. Enjoy a freshly painted Three car garage with plenty of storage cabinets. Don't miss this incredible opportunity to own your turnkey home in one of Mission Viejo's most sought-after neighborhoods. Schedule your private showing today!
Location
State CA
County Orange
Area Ms - Mission Viejo South
Interior
Interior Features Breakfast Bar, Balcony, Cathedral Ceiling(s), High Ceilings, See Remarks, Two Story Ceilings, All Bedrooms Up, Primary Suite, Walk-In Closet(s)
Heating Central, See Remarks
Cooling Central Air
Flooring See Remarks
Fireplaces Type Family Room, Gas, See Remarks
Fireplace Yes
Appliance Gas Oven, Gas Range, Microwave
Laundry Gas Dryer Hookup, Inside, See Remarks
Exterior
Exterior Feature Lighting
Parking Features Door-Multi, Direct Access, Driveway, Garage Faces Front, Garage, Garage Door Opener
Garage Spaces 3.0
Garage Description 3.0
Fence See Remarks, Wrought Iron
Pool None
Community Features Street Lights, Suburban, Sidewalks
Utilities Available See Remarks
Amenities Available Clubhouse, Outdoor Cooking Area, Barbecue, Picnic Area, Playground
View Y/N Yes
View Canyon, Panoramic
Roof Type Concrete
Accessibility None, See Remarks
Porch Patio, See Remarks
Attached Garage Yes
Total Parking Spaces 6
Private Pool No
Building
Lot Description 0-1 Unit/Acre, Back Yard, Lawn, Landscaped, Sprinklers Timer, Sprinkler System
Dwelling Type House
Story 2
Entry Level Two
Foundation Slab
Sewer Public Sewer
Water Public
Architectural Style See Remarks
Level or Stories Two
New Construction No
Construction Status Updated/Remodeled,Turnkey
Schools
Elementary Schools Bathgate
Middle Schools Newhart
High Schools Capistrano Valley
School District Capistrano Unified
Others
HOA Name Auburn Ridge
Senior Community No
Tax ID 78224415
Security Features Carbon Monoxide Detector(s),Smoke Detector(s)
Acceptable Financing 1031 Exchange
Listing Terms 1031 Exchange
Special Listing Condition Standard

GET MORE INFORMATION

Broker-Associate | Lic# 01329918






