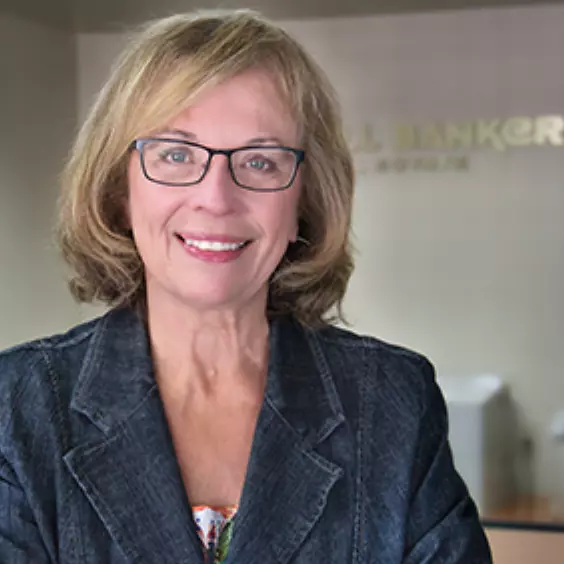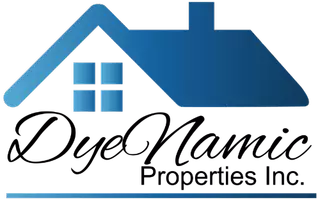
7 Beds
4 Baths
3,480 SqFt
7 Beds
4 Baths
3,480 SqFt
Key Details
Property Type Single Family Home
Sub Type Single Family Residence
Listing Status Active
Purchase Type For Sale
Square Footage 3,480 sqft
Price per Sqft $350
MLS Listing ID IV24234143
Bedrooms 7
Full Baths 4
HOA Y/N No
Year Built 2006
Lot Size 9,583 Sqft
Property Description
The RUNAWAY BAY-PRIMARY SUITE: Fully Furnished Large Bedroom, CA King Size Bed, Dresser, Nightstands, Ceiling Fan, Living Room, Love Seat, Oversized Chair, Side Tables, 85” Smart TV, Overhead Fan, Kitchenette area, Washer & Dryer, Garage Parking.
Amenities Include: BOSE Surround Sound System, 80" SMART TV* (Entertainment Package Includes - Direct Stream, Netflix)
THE GOLDEN EYE: JUNIOR ADU INCLUDES: Furnished Studio format : Queen Size Bed , 1 Full Bath, Kitchen Area, Reach in Closet, Washer Dryer, Ceiling Fan, Garage Parking. Amenities Include: 65" Smart TV, 20” Smart TV (Entertainment Package Includes - Direct Stream, Netflix)
THE KINGSTON: Main Floor & Fully Furnished: 1 Queen Size Bed, 1 Full Size Bed, 1 Full Bath, Ceiling Fans, Closet.
Amenities Include: 50” and 55" SMART TV *, (Entertainment Package Includes -Max/Paramount Plus ),
THE BOB MARLEY: Fully Furnished, 2 Queen Size Beds, 1 Full Size Bed, Dressers, Pub Chairs, Closet, Ceiling Fans.
Amenities Include: 50”and two 60” Smart TV (Entertainment Package Includes - HBO Max + Paramount+)
There are very few homes available that can provide so many options to any buyer.
Option# 1 Continue using residence as a rental property which was created for professional individuals who care about where they lay their head.
Option #2 This home can be used as a Multi-Generational Dwelling.
Option # 3 This home can be used as a standard SFR dwelling as it was intended. This residence produces a staggering $11,000 monthly income. This business is registered with the City of Eastvale. This owner has spent over $200k on renovations & improvements to make this home a reality!
Location
State CA
County Riverside
Area 249 - Eastvale
Zoning R-1
Rooms
Main Level Bedrooms 2
Interior
Heating Central
Cooling Central Air
Fireplaces Type Family Room
Fireplace Yes
Laundry Washer Hookup, Gas Dryer Hookup
Exterior
Garage Spaces 3.0
Garage Description 3.0
Pool None
Community Features Sidewalks
View Y/N No
View None
Attached Garage Yes
Total Parking Spaces 3
Private Pool No
Building
Lot Description Back Yard, Front Yard, Irregular Lot
Dwelling Type House
Story 2
Entry Level Two
Sewer Public Sewer
Water Public
Level or Stories Two
New Construction No
Schools
School District Corona-Norco Unified
Others
Senior Community No
Tax ID 130620009
Acceptable Financing Cash, Conventional, FHA, VA Loan
Listing Terms Cash, Conventional, FHA, VA Loan
Special Listing Condition Standard

GET MORE INFORMATION

Broker-Associate | Lic# 01329918






