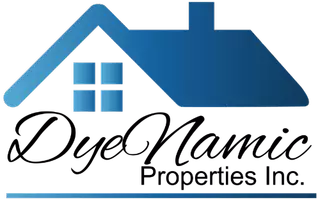3 Beds
2 Baths
1,745 SqFt
3 Beds
2 Baths
1,745 SqFt
Key Details
Property Type Single Family Home
Sub Type Single Family Residence
Listing Status Active
Purchase Type For Sale
Square Footage 1,745 sqft
Price per Sqft $243
MLS Listing ID IG24248174
Bedrooms 3
Full Baths 1
Three Quarter Bath 1
Condo Fees $55
Construction Status Turnkey
HOA Fees $55/mo
HOA Y/N Yes
Year Built 2007
Lot Size 8,380 Sqft
Property Description
Step inside to a welcoming family room with soaring high ceilings and elegant brushed nickel fixtures. The well-appointed kitchen boasts ample cabinet space, perfect for all your storage needs, and includes a brand-new dishwasher for your convenience.
The home offers three generously sized bedrooms, each featuring walk-in closets. The master suite is a true retreat, complete with a huge walk-in closet and plenty of space to unwind. With two beautifully designed bathrooms, this home is ideal for comfort and functionality.
The 2-car fully finished garage adds extra convenience, and the recently replaced AC system ensures year-round comfort. Outside, enjoy a fully landscaped, low-maintenance front yard that enhances the home’s curb appeal.
Situated just one block from a community park and with easy access to the I-15 freeway, this property offers both tranquility and convenience. Located in a homeowner’s association community for only $55 per month, you’ll have access to three gated parks, including a dog park—perfect for furry friends!
Don’t miss your chance to own this amazing home in a quiet, family-friendly neighborhood. Schedule your showing today!
Location
State CA
County San Bernardino
Area Vic - Victorville
Rooms
Main Level Bedrooms 3
Interior
Interior Features Block Walls, Ceiling Fan(s), Separate/Formal Dining Room, Eat-in Kitchen, All Bedrooms Down, Main Level Primary, Walk-In Closet(s)
Heating Central
Cooling Central Air
Flooring Carpet, Tile
Fireplaces Type None
Fireplace No
Appliance Dishwasher, Gas Range, Microwave
Laundry Inside, Laundry Room
Exterior
Parking Features Concrete, Door-Multi, Direct Access, Driveway, Garage Faces Front, Garage
Garage Spaces 2.0
Garage Description 2.0
Fence Brick, Vinyl
Pool None
Community Features Dog Park, Park, Street Lights, Suburban, Sidewalks
Utilities Available Electricity Connected, Natural Gas Connected, Sewer Connected, Water Connected
Amenities Available Sport Court, Dog Park, Playground, Pets Allowed
View Y/N Yes
View Mountain(s)
Roof Type Tile
Attached Garage Yes
Total Parking Spaces 2
Private Pool No
Building
Dwelling Type House
Story 1
Entry Level One
Sewer Public Sewer
Water Public
Level or Stories One
New Construction No
Construction Status Turnkey
Schools
School District Victor Valley Union High
Others
HOA Name Cypress Pointe
Senior Community No
Tax ID 0395841070000
Acceptable Financing Conventional, FHA
Listing Terms Conventional, FHA
Special Listing Condition Standard

GET MORE INFORMATION
Broker-Associate | Lic# 01329918






