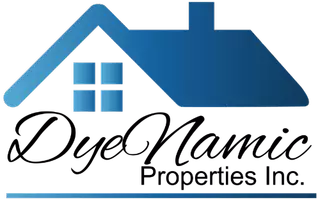
2 Beds
3 Baths
1,198 SqFt
2 Beds
3 Baths
1,198 SqFt
Key Details
Property Type Townhouse
Sub Type Townhouse
Listing Status Active
Purchase Type For Rent
Square Footage 1,198 sqft
Subdivision Mesa Vista Townhomes (Mvi)
MLS Listing ID OC24252573
Bedrooms 2
Full Baths 2
Half Baths 1
Construction Status Updated/Remodeled,Turnkey
HOA Y/N Yes
Year Built 1989
Property Description
Not your typical lease! This meticulously upgraded home showcases pride of ownership and offers breathtaking, unobstructed views.
Step through the front door and feel right at home in this charming two-bedroom, two-and-a-half-bathroom residence, nestled in the tranquil Mesa Vista community.
The entire home has been thoughtfully remodeled, starting with a fresh coat of paint just five months ago, creating a bright and inviting atmosphere. Upgrades include a new AC system, brand-new wood laminate flooring, and plush carpeting with memory foam padding for ultimate comfort. All-new doors and modern finishes add a contemporary touch throughout.
Soaring ceilings and an open layout make this home perfect for entertaining or relaxing. Gather in the dining area for a meal or unwind in the living room while taking in the panoramic city lights.
The sleek, brand-new kitchen features white shaker cabinets with soft-close, granite countertops, and stainless-steel appliances — ready for you to create unforgettable family meals.
The first floor also offers a fully remodeled guest bath, an inside laundry area, and direct access to a spacious two-car garage.
Upstairs, both bedrooms offer private, fully remodeled en-suite bathrooms, providing comfort and privacy.
Step outside to your private oasis. Fresh grass, a flower bed, and custom lighting (coming soon) will enhance your outdoor space. Relax and enjoy the views or soak in the private jacuzzi spa under the stars.
Mesa Vista is a peaceful, family-friendly community with parks, schools, shopping, and dining just minutes away. Don't miss this rare opportunity to lease a truly exceptional home!
Location
State CA
County Orange
Area Or - Ortega/Orange County
Interior
Interior Features Built-in Features, Ceiling Fan(s), Separate/Formal Dining Room, High Ceilings, Open Floorplan, Recessed Lighting, Two Story Ceilings, All Bedrooms Up, Primary Suite
Heating Central
Cooling Central Air
Flooring Carpet, Laminate
Fireplaces Type None
Inclusions Refrigerator, Spa
Furnishings Unfurnished
Fireplace No
Appliance Dishwasher, Gas Cooktop, Gas Oven, Gas Range, Microwave, Refrigerator
Laundry Washer Hookup, Gas Dryer Hookup, Inside, Laundry Room
Exterior
Parking Features Door-Multi, Direct Access, Garage, Garage Door Opener
Garage Spaces 2.0
Garage Description 2.0
Fence Stucco Wall, Wrought Iron
Pool Association
Community Features Golf
Utilities Available Electricity Connected, Natural Gas Connected, Sewer Connected, Water Connected
Amenities Available Pool, Spa/Hot Tub
View Y/N Yes
View City Lights, Golf Course, Valley
Roof Type Clay,Tile
Accessibility None
Porch Concrete, Front Porch, Open, Patio
Attached Garage Yes
Total Parking Spaces 2
Private Pool No
Building
Lot Description Back Yard, Cul-De-Sac
Dwelling Type House
Story 2
Entry Level Two
Foundation Slab
Sewer Public Sewer
Water Public
Level or Stories Two
New Construction No
Construction Status Updated/Remodeled,Turnkey
Schools
Elementary Schools Ambuehl
Middle Schools Marco Forester
High Schools San Juan Hills
School District Capistrano Unified
Others
Pets Allowed Call
HOA Name Mesa Vist North
Senior Community No
Tax ID 93453013
Special Listing Condition Standard
Pets Allowed Call

GET MORE INFORMATION

Broker-Associate | Lic# 01329918






