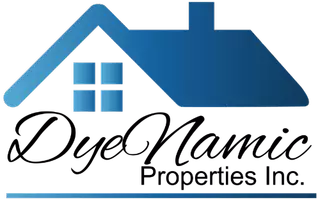4 Beds
3 Baths
3,335 SqFt
4 Beds
3 Baths
3,335 SqFt
OPEN HOUSE
Sat Apr 05, 11:00am - 2:00pm
Key Details
Property Type Single Family Home
Sub Type Single Family Residence
Listing Status Pending
Purchase Type For Sale
Square Footage 3,335 sqft
Price per Sqft $359
MLS Listing ID SW25066933
Bedrooms 4
Full Baths 2
Half Baths 1
Condo Fees $109
HOA Fees $109/mo
HOA Y/N Yes
Year Built 2007
Lot Size 9,583 Sqft
Property Sub-Type Single Family Residence
Property Description
A DOWNSTAIRS PRIMARY SUITE is the ultimate sanctuary with a dual sided fireplace and a spacious retreat. The impressive Primary Bathroom boasts a custom tiled shower with an adjacent freestanding soaking tub and a TV for the ultimate in relaxation. You're going to LOVE the Walk In Closet- besides being spacious, it has a custom floor to ceiling organizer and a built in safe. There's a 1/2 Bath downstairs that can easily be converted to a full bath- the plumbing is already there! Enjoy gathering in the Living room with a cozy fireplace and built in cabinets with added shelves for storage. This room opens up to the INCREDIBLE KITCHEN where no detail was forgotten. Besides having an abundance of soft close white cabinets and drawers, luxury stone counters, a large island, and designer tile backsplash to elevate this space, this Kitchen has double ovens, a Butler's Pantry, and a Walk In Pantry as well as a deep farmer's sink. Upstairs- 3 Bedrooms share an adjacent Bathroom, which has an added pony wall for privacy, custom stone counters, dual sink vanities, and a shower/tub combo that has been upgraded with designer tile and an upgraded shower Door. There's a "Den" upstairs with double doors too! The Backyard is the SHOWSTOPPER HERE-enjoy the serenity that this VERY PRIVATE YARD has to offer! The oversized pool and spa are perfectly situated, still giving you a large grassy area. One patio cover houses the outdoor kitchen with a BBQ, Fridge, and seating for 4. Another patio cover is perfect for your lounge furniture and fire pit. Twinkle Lights enhance the ambiance while the perimeter is lined with several fruit trees. There is even a dog run and a doggy door! There is a 3 Car Garage and Electric Vehicle Charger. You're in the coveted Great Oak boundary.
Morgan Hill is Temecula's PREMIER NEIGHBORHOOD. THIS IS THE ONE YOU'VE BEEN WAITING FOR!
Location
State CA
County Riverside
Area Srcar - Southwest Riverside County
Zoning SP ZONE
Rooms
Main Level Bedrooms 1
Interior
Interior Features Tray Ceiling(s), Crown Molding, High Ceilings, Open Floorplan, Pantry, Quartz Counters, Recessed Lighting, Storage, Two Story Ceilings, Wired for Sound, Bedroom on Main Level, Walk-In Closet(s)
Heating Central, Fireplace(s), Natural Gas, Solar
Cooling Central Air
Flooring Vinyl
Fireplaces Type Family Room, Primary Bedroom, Multi-Sided
Fireplace Yes
Appliance 6 Burner Stove, Barbecue, Convection Oven, Double Oven, Dishwasher, ENERGY STAR Qualified Appliances, ENERGY STAR Qualified Water Heater, Electric Oven, Gas Cooktop, Disposal, Gas Water Heater, High Efficiency Water Heater, Microwave, Refrigerator, Range Hood, Self Cleaning Oven, Water To Refrigerator, Water Heater, Water Purifier
Laundry Laundry Chute, Washer Hookup, Electric Dryer Hookup, Gas Dryer Hookup, Inside, Laundry Room
Exterior
Parking Features Door-Multi, Direct Access, Electric Vehicle Charging Station(s), Garage Faces Front, Garage, Garage Door Opener, Paved
Garage Spaces 3.0
Garage Description 3.0
Fence Good Condition, Wood
Pool Filtered, Gunite, Gas Heat, Heated, In Ground, Pebble, Permits, Private, Waterfall, Association
Community Features Curbs, Dog Park, Golf, Park, Storm Drain(s), Street Lights, Suburban, Sidewalks
Amenities Available Billiard Room, Call for Rules, Clubhouse, Dog Park, Fitness Center, Meeting Room, Barbecue, Playground, Pool, Pets Allowed, Recreation Room, Spa/Hot Tub, Tennis Court(s)
View Y/N Yes
View Canyon, Park/Greenbelt, Hills, Mountain(s), Pool
Roof Type Clay
Attached Garage Yes
Total Parking Spaces 6
Private Pool Yes
Building
Lot Description Back Yard, Front Yard, Landscaped
Dwelling Type House
Story 2
Entry Level Two
Sewer Public Sewer
Water Public
Level or Stories Two
New Construction No
Schools
School District Temecula Unified
Others
HOA Name Morgan Hill
Senior Community No
Tax ID 966292003
Acceptable Financing Cash, Cash to New Loan, Conventional
Listing Terms Cash, Cash to New Loan, Conventional
Special Listing Condition Standard

GET MORE INFORMATION
Broker-Associate | Lic# 01329918






