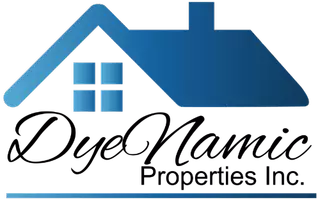3 Beds
3 Baths
1,397 SqFt
3 Beds
3 Baths
1,397 SqFt
OPEN HOUSE
Sun Apr 06, 1:00pm - 4:00pm
Key Details
Property Type Townhouse
Sub Type Townhouse
Listing Status Active
Purchase Type For Sale
Square Footage 1,397 sqft
Price per Sqft $471
MLS Listing ID PW25072150
Bedrooms 3
Full Baths 2
Half Baths 1
Condo Fees $320
Construction Status Turnkey
HOA Fees $320/mo
HOA Y/N Yes
Year Built 1990
Lot Size 1.274 Acres
Lot Dimensions Assessor
Property Sub-Type Townhouse
Property Description
Location
State CA
County Los Angeles
Area Rg - Bellflower North Of 91 Frwy, S Of Alondra
Zoning BFER3*
Rooms
Main Level Bedrooms 3
Interior
Interior Features Ceiling Fan(s), Ceramic Counters, Separate/Formal Dining Room, High Ceilings, Multiple Staircases, Stone Counters, Recessed Lighting, Storage, Tile Counters, All Bedrooms Up, Primary Suite
Heating Central, Electric, Natural Gas
Cooling Central Air, Electric
Flooring Carpet, Tile, Wood
Fireplaces Type Gas, Living Room
Inclusions Gas Range, BBQ & Patio Furnature
Fireplace Yes
Appliance Dishwasher, Disposal, Gas Range, Gas Water Heater, Range Hood, Water To Refrigerator
Laundry Washer Hookup, Gas Dryer Hookup, Inside, Laundry Closet, Upper Level
Exterior
Exterior Feature Lighting, Rain Gutters
Parking Features Door-Multi, Garage, Garage Door Opener, Off Street, Permit Required
Garage Spaces 2.0
Garage Description 2.0
Fence Stucco Wall, Wood, Wrought Iron
Pool None
Community Features Curbs, Gutter(s), Storm Drain(s), Street Lights, Suburban, Sidewalks, Gated
Utilities Available Cable Available, Electricity Connected, Natural Gas Connected, Phone Available, Sewer Connected, Underground Utilities, Water Connected
Amenities Available Call for Rules, Electricity, Gas, Maintenance Grounds, Insurance, Management, Pet Restrictions, Pets Allowed, Trash, Utilities, Water
View Y/N No
View None
Roof Type Composition
Accessibility None
Porch Concrete, Front Porch
Attached Garage Yes
Total Parking Spaces 2
Private Pool No
Building
Lot Description 0-1 Unit/Acre, Lot Over 40000 Sqft, Paved
Dwelling Type Multi Family
Faces West
Story 3
Entry Level Three Or More
Foundation Slab
Sewer Public Sewer
Water Public
Level or Stories Three Or More
New Construction No
Construction Status Turnkey
Schools
School District Paramount Unified
Others
HOA Name Oakridge Townhomes
HOA Fee Include Sewer
Senior Community No
Tax ID 7107004065
Security Features Security System,Carbon Monoxide Detector(s),Firewall(s),Security Gate,Gated Community,Smoke Detector(s),Security Lights
Acceptable Financing Cash, Cash to New Loan, Conventional, 1031 Exchange
Listing Terms Cash, Cash to New Loan, Conventional, 1031 Exchange
Special Listing Condition Standard

GET MORE INFORMATION
Broker-Associate | Lic# 01329918






