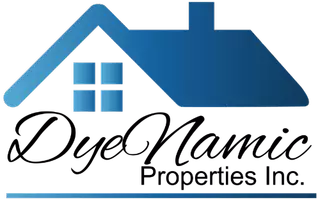3 Beds
5 Baths
3,157 SqFt
3 Beds
5 Baths
3,157 SqFt
Key Details
Property Type Single Family Home
Sub Type Single Family Residence
Listing Status Active
Purchase Type For Sale
Square Footage 3,157 sqft
Price per Sqft $997
Subdivision Not Defined
MLS Listing ID OC25066369
Bedrooms 3
Full Baths 3
Half Baths 2
Construction Status Updated/Remodeled,Turnkey
HOA Y/N No
Year Built 2019
Lot Size 3,441 Sqft
Property Sub-Type Single Family Residence
Property Description
Welcome to this beautifully designed tri-level home, perfectly situated on a desirable corner lot and just minutes away from the sun and sand of Huntington Beach. Built in 2019, this contemporary residence features an elevator for access to all levels.
Step into a spacious and open-concept living area, highlighted by recessed lighting and an abundance of windows that flood the space with natural light. The patio doors off the main living space lead to a private outdoor retreat, ideal for entertaining with bar seating, a fire pit, and a patio heater.
The living room is warm and inviting, featuring surround sound and a fireplace. The adjacent dining area, complete with a built-in wine rack, flows seamlessly into the dream kitchen—perfect for hosting. Enjoy high-end stainless steel Wolf appliances, a generous walk-in pantry, and a large center island with bar seating.
Upstairs, a bright and open landing offers a versatile media or lounge space. The primary suite is a true retreat, featuring a private balcony, a bonus seating area with built-in desk, and a luxurious ensuite bath with dual vanities, a soaking tub, and a spacious walk-in closet. The secondary bedrooms are generously sized.
Additional highlights include an attached two-car garage with sauna, no HOA fees, and premium upgrades throughout. All main windows are tinted to enjoy the outdoor views, and equipped with automated blinds, smart savant house system and ring security camera installed. Also added are solar panels.
This is coastal living at its finest—schedule your showing today and experience it for yourself!
Location
State CA
County Orange
Area 15 - West Huntington Beach
Interior
Interior Features Breakfast Bar, Breakfast Area, Separate/Formal Dining Room, Open Floorplan, Recessed Lighting, Wired for Sound, All Bedrooms Up, Jack and Jill Bath, Primary Suite
Cooling Central Air
Fireplaces Type Living Room, Primary Bedroom
Fireplace Yes
Laundry Inside
Exterior
Parking Features Door-Multi, Garage
Garage Spaces 2.0
Garage Description 2.0
Fence Wood
Pool None
Community Features Biking, Sidewalks
Utilities Available Electricity Connected, Natural Gas Connected, Sewer Connected, Water Connected
View Y/N Yes
View Neighborhood
Porch Concrete, Enclosed, Front Porch
Attached Garage Yes
Total Parking Spaces 2
Private Pool No
Building
Lot Description Corner Lot, Level
Dwelling Type House
Story 3
Entry Level Three Or More
Foundation Slab
Sewer Public Sewer
Water Public
Architectural Style Modern
Level or Stories Three Or More
New Construction No
Construction Status Updated/Remodeled,Turnkey
Schools
Elementary Schools Smith
Middle Schools Dwyer
High Schools Huntington Beach
School District Huntington Beach Union High
Others
Senior Community No
Tax ID 02421621
Security Features Fire Detection System,Smoke Detector(s)
Acceptable Financing Cash, Cash to New Loan, Conventional
Listing Terms Cash, Cash to New Loan, Conventional
Special Listing Condition Standard

GET MORE INFORMATION
Broker-Associate | Lic# 01329918






