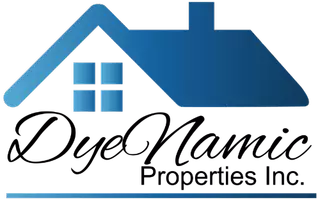3 Beds
3 Baths
2,995 SqFt
3 Beds
3 Baths
2,995 SqFt
OPEN HOUSE
Sun Apr 20, 1:00pm - 4:00pm
Key Details
Property Type Single Family Home
Sub Type Single Family Residence
Listing Status Active
Purchase Type For Sale
Square Footage 2,995 sqft
Price per Sqft $550
MLS Listing ID SB25081841
Bedrooms 3
Full Baths 3
Condo Fees $600
HOA Fees $600/mo
HOA Y/N Yes
Year Built 1979
Lot Size 5,671 Sqft
Property Sub-Type Single Family Residence
Property Description
This inviting home is in one of the best spots in the community, just a short walk from the tennis courts, the pool, and nearby hiking trails that the whole family can enjoy. The neighborhood is quiet and secure, making it a great place to settle in and feel at home.
Larger than most in the area, the house offers a little extra room to stretch out—perfect for family life or hosting loved ones. Natural light fills the space through skylights, giving it a warm and welcoming feel from the moment you step inside. There's a separate family room and living room, plus a spacious kitchen that's just right for cooking together or gathering around for meals and conversation.
The master bedroom is conveniently located on the main floor and comes with double sinks, a separate tub and shower, and even a steam sauna for a little relaxation at the end of the day. Downstairs, there are two more bedrooms that share a Jack and Jill bathroom, along with a cozy wine cellar for the grown-ups. Each level also has bonus spaces that work great as a home office, study area, or reading nook.
Wraparound balconies and a private patio offer the perfect place to enjoy fresh air, quiet evenings, and even a view of the city lights.
This is more than just a house—it's a place to create memories. Come imagine how you can make it your own!
Location
State CA
County Los Angeles
Area 174 - Crest
Zoning RPRS10000*
Rooms
Main Level Bedrooms 1
Interior
Interior Features Balcony, High Ceilings, Jack and Jill Bath, Wine Cellar, Walk-In Closet(s)
Heating Central
Cooling Central Air
Fireplaces Type Living Room
Fireplace Yes
Laundry Washer Hookup, Gas Dryer Hookup
Exterior
Garage Spaces 2.0
Garage Description 2.0
Pool Community, Association
Community Features Street Lights, Pool
Amenities Available Pool, Spa/Hot Tub, Tennis Court(s)
View Y/N Yes
View City Lights
Attached Garage Yes
Total Parking Spaces 2
Private Pool No
Building
Lot Description 0-1 Unit/Acre
Dwelling Type House
Story 2
Entry Level Two
Sewer Public Sewer
Water Public
Level or Stories Two
New Construction No
Schools
School District Palos Verdes Peninsula Unified
Others
HOA Name Villa Verde
Senior Community No
Tax ID 7574018018
Acceptable Financing Cash to New Loan
Listing Terms Cash to New Loan
Special Listing Condition Standard

GET MORE INFORMATION
Broker-Associate | Lic# 01329918






