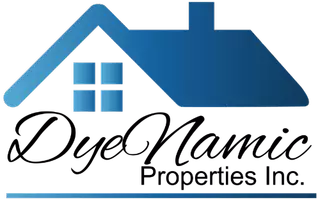5 Beds
5 Baths
3,307 SqFt
5 Beds
5 Baths
3,307 SqFt
Key Details
Property Type Single Family Home
Sub Type Single Family Residence
Listing Status Active
Purchase Type For Sale
Square Footage 3,307 sqft
Price per Sqft $299
MLS Listing ID SW25118622
Bedrooms 5
Full Baths 4
Half Baths 1
HOA Y/N No
Year Built 2004
Lot Size 6,969 Sqft
Property Sub-Type Single Family Residence
Property Description
THIS HOME HAS PAID OFF SOLAR WITH MORE THAN ENOUGH PANELS FOR THOSE HOT SUMMERS AND COLD WINTER MONTHS.
THIS HOME CAN SERVE AS A MULTIGENERATIONAL HOME OR FOR A LARGE FAMILY. ON ENTERING THE HOME YOU HAVE A BEDROOM ON THE LEFT WITH A FULL BATHROOM THAT CAN SERVE AS AN OFFICE GUEST ROOM OR IN-LAW SUITE. THE OPEN FLOOR PLAN HAS HIGH CEILINGS. THERE IS A FORMAL LIVING ROOM, FAMILY ROOM WITH A FIREPLACE AND A LARGE KITCHEN WITH A LARGE ISLAND. THE KITCHEN HAS LOTS OF STORAGE SPACE.
THE STAIRCASE LEADS UPSTAIRS TO A HUGE LOFT TO THE LEFT. THERE ARE 2 BEDROOMS WITH JACK AND JILL BATHROOMS, ONE BEDROOM ON THE WEST CORNER. THE MASTER BEDROOM HAS A FULL MASTER BATH SEPERATE SHOWER AND TOILET WITH PRIVACY.
YOU HAVE TO SEE THIS HOME TO APPRECIATE ALL IT HAS TO OFFER.
Location
State CA
County Riverside
Area 249 - Eastvale
Zoning R-4
Rooms
Main Level Bedrooms 1
Interior
Interior Features Block Walls, Ceiling Fan(s), Crown Molding, High Ceilings, Open Floorplan, Pantry, Recessed Lighting, Solid Surface Counters, Bedroom on Main Level, Jack and Jill Bath, Loft, Primary Suite, Walk-In Pantry, Walk-In Closet(s)
Heating Central
Cooling Central Air
Flooring Tile, Wood
Fireplaces Type Family Room
Fireplace Yes
Appliance Built-In Range, Dishwasher, Gas Cooktop, Gas Oven, Gas Range, Gas Water Heater, Microwave, Range Hood, Dryer, Washer
Laundry Electric Dryer Hookup, Gas Dryer Hookup, Inside, Laundry Room
Exterior
Exterior Feature Rain Gutters
Parking Features Driveway, Garage
Garage Spaces 3.0
Garage Description 3.0
Fence Block
Pool None
Community Features Curbs, Street Lights, Suburban, Sidewalks
Utilities Available Cable Available, Electricity Connected, Natural Gas Available, Sewer Available, Water Available
View Y/N Yes
View Neighborhood
Roof Type Tile
Porch None
Attached Garage Yes
Total Parking Spaces 3
Private Pool No
Building
Lot Description 0-1 Unit/Acre
Dwelling Type House
Faces East
Story 2
Entry Level Two
Foundation Slab
Sewer Public Sewer
Water Public
Level or Stories Two
New Construction No
Schools
School District Corona-Norco Unified
Others
Senior Community No
Tax ID 164431016
Security Features Carbon Monoxide Detector(s),Fire Detection System,Smoke Detector(s)
Acceptable Financing Cash, Cash to Existing Loan, Conventional, FHA, Fannie Mae, VA Loan
Green/Energy Cert Solar
Listing Terms Cash, Cash to Existing Loan, Conventional, FHA, Fannie Mae, VA Loan
Special Listing Condition Standard

GET MORE INFORMATION
Broker-Associate | Lic# 01329918






