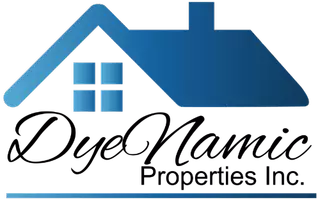5 Beds
6 Baths
4,600 SqFt
5 Beds
6 Baths
4,600 SqFt
Key Details
Property Type Single Family Home
Sub Type Single Family Residence
Listing Status Active
Purchase Type For Sale
Square Footage 4,600 sqft
Price per Sqft $797
Subdivision Covenant Hills Custom Homes (Covc)
MLS Listing ID OC25121808
Bedrooms 5
Full Baths 1
Half Baths 1
Three Quarter Bath 4
Condo Fees $638
Construction Status Updated/Remodeled,Turnkey
HOA Fees $638/mo
HOA Y/N Yes
Year Built 2004
Lot Size 0.383 Acres
Property Sub-Type Single Family Residence
Property Description
Spacious and thoughtfully designed interiors offering approximately 4,600 sq. ft. of refined living space, the home features 5 bedrooms, a dedicated office, retreat, and 5.5 bathrooms. At the heart of the home is the chef's island kitchen, outfitted with top-tier Viking appliances, double ovens, Dacor refrigerator, quartz countertops, custom tile backsplash, soft-close cabinetry with pull-outs and a spice rack, as well as a butler's pantry and coffee station. French doors open to a breeze-filled patio—perfect for hosting gatherings or daily enjoyment.
Additional highlights include a wine and beverage room with a large serving island, dual wine fridges, and guest seating. A main floor guest suite with an adjacent bathroom adds convenience and flexibility. The expansive laundry/utility room includes dual washers and dryers, three custom workstations, and ample open shelving. Upstairs, the primary suite offers a private balcony overlooking the courtyard, a spa-inspired bathroom with soaking tub, separate shower, dual vanities, walk-in closet, and a custom retreat. Three additional bedrooms—two with en-suite bathrooms—offer versatile spaces for family, guests, or creative use. Enjoy 24-hour guard-gated security, high-speed internet, and access to premium community amenities including clubhouses, swimming pools, scenic trails, lush parks, and sports courts.
Location
State CA
County Orange
Area Ld - Ladera Ranch
Rooms
Main Level Bedrooms 1
Interior
Interior Features Breakfast Bar, Built-in Features, Breakfast Area, Ceiling Fan(s), Crown Molding, Separate/Formal Dining Room, High Ceilings, Pantry, Quartz Counters, Recessed Lighting, Storage, Bar, Bedroom on Main Level, Dressing Area, Primary Suite, Walk-In Closet(s)
Heating Central
Cooling Central Air
Flooring Tile, Vinyl
Fireplaces Type Family Room, Living Room, Outside
Fireplace Yes
Appliance 6 Burner Stove, Convection Oven, Double Oven, Dishwasher, Electric Oven, Gas Cooktop, Disposal, Microwave, Refrigerator, Range Hood, Water Heater
Laundry Inside, Laundry Room
Exterior
Exterior Feature Barbecue, Rain Gutters
Parking Features Direct Access, Door-Single, Driveway, Garage Faces Front, Garage, Oversized
Garage Spaces 2.0
Garage Description 2.0
Fence Block
Pool Pebble, Private, Salt Water, Association
Community Features Biking, Curbs, Golf, Gutter(s), Street Lights, Gated, Park
Amenities Available Sport Court, Other Courts, Picnic Area, Pickleball, Pool, Spa/Hot Tub, Trail(s)
View Y/N Yes
View Pool
Roof Type Clay,Tile
Porch Concrete, Stone, Tile, Wrap Around
Total Parking Spaces 2
Private Pool Yes
Building
Lot Description 0-1 Unit/Acre, Back Yard, Cul-De-Sac, Front Yard, Garden, Landscaped, Near Park, Secluded, Sprinklers Timer, Sprinkler System, Yard
Dwelling Type House
Story 2
Entry Level Two
Sewer Public Sewer
Water Public
Architectural Style Mediterranean
Level or Stories Two
New Construction No
Construction Status Updated/Remodeled,Turnkey
Schools
Elementary Schools Oso Grande
Middle Schools Ladera Ranch
High Schools San Juan Hills
School District Capistrano Unified
Others
HOA Name LARMAC
Senior Community No
Tax ID 74141143
Security Features Gated Community,Gated with Attendant,24 Hour Security
Acceptable Financing Submit
Listing Terms Submit
Special Listing Condition Standard

GET MORE INFORMATION
Broker-Associate | Lic# 01329918






