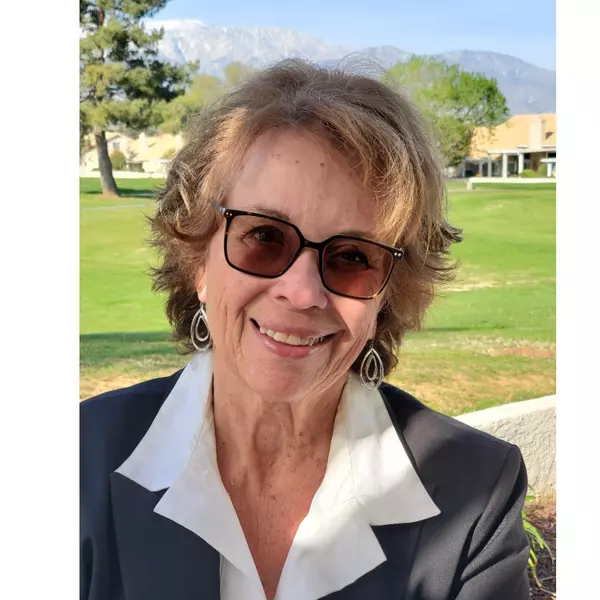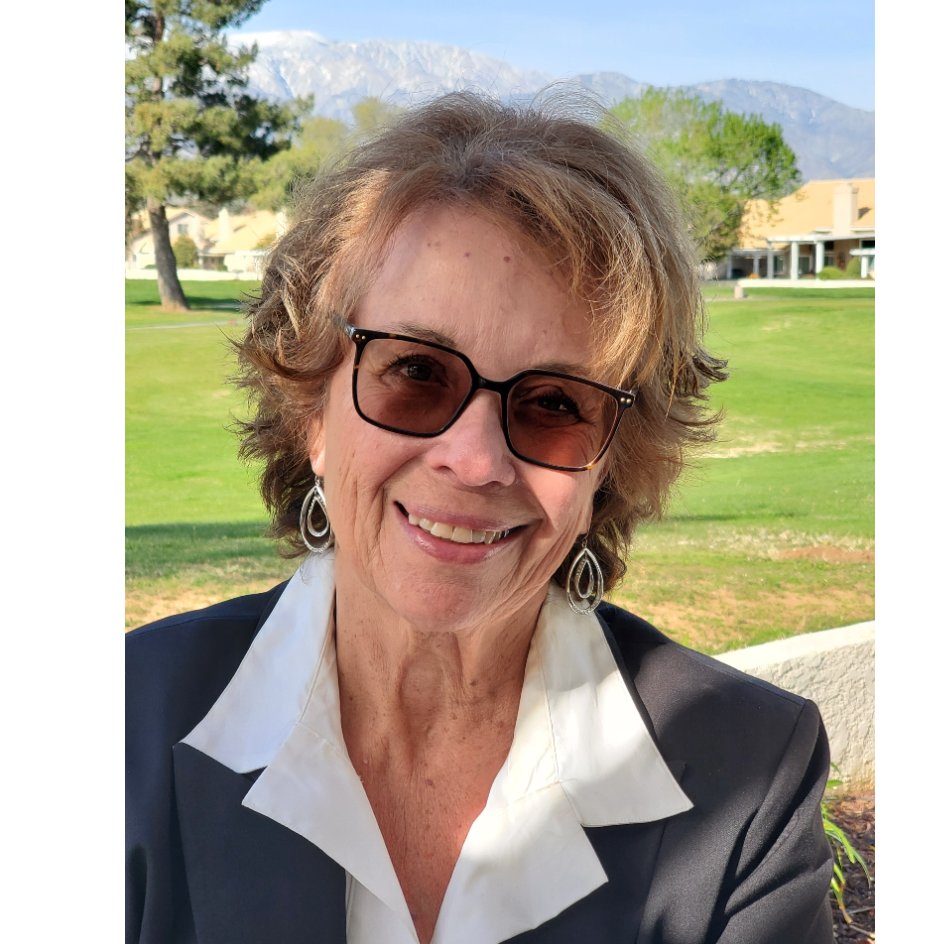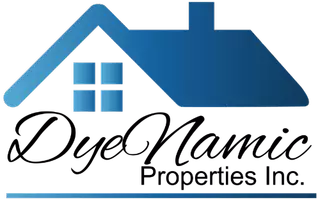
4 Beds
3 Baths
2,100 SqFt
4 Beds
3 Baths
2,100 SqFt
Open House
Sat Sep 20, 2:00pm - 5:00pm
Key Details
Property Type Single Family Home
Sub Type Single Family Residence
Listing Status Active
Purchase Type For Sale
Square Footage 2,100 sqft
Price per Sqft $1,092
MLS Listing ID BB25202274
Bedrooms 4
Full Baths 3
HOA Y/N No
Year Built 1924
Lot Size 6,499 Sqft
Property Sub-Type Single Family Residence
Property Description
The expansive living room features soaring ceilings, abundant skylights, and large windows that flood the space with natural light. Hardwood floors and a cozy fireplace create a warm yet sophisticated setting, while the open flow leads seamlessly into the dining and kitchen areas.
The chef's kitchen is fully updated with modern appliances, sleek finishes, and plenty of counter space. The spacious primary suite includes a walk-in closet and a spa-like bathroom, while the additional bedrooms and bathrooms offer comfort and flexibility for family, guests, or a home office.
Upgraded with central heating and A/C, in-unit laundry, and a thoughtfully designed layout, this home is move-in ready. Outside, the large private yard provides the perfect space to relax, entertain, or garden, with the added convenience of driveway parking.
Located just a short distance from Melrose Avenue, The Grove, and the Beverly/Fairfax district, 543 N Gardner offers the best of LA living — character, comfort, and an unbeatable location.
Don't wait — this beautifully updated home is a rare find and won't stay on the market for long!
Location
State CA
County Los Angeles
Area C19 - Beverly Center-Miracle Mile
Zoning LAR1
Rooms
Main Level Bedrooms 4
Interior
Interior Features High Ceilings, Intercom, Quartz Counters, Unfurnished, All Bedrooms Down, Walk-In Closet(s)
Heating Central
Cooling Central Air
Flooring Wood
Fireplaces Type Living Room
Inclusions Refrigerator, Washer, Dryer, Stove, Lighting Fixtures, Window/Door Screens, Air Conditioners, Security Systems
Equipment Intercom
Fireplace Yes
Appliance Convection Oven, Dishwasher, Gas Cooktop, Microwave, Refrigerator, Tankless Water Heater
Laundry Washer Hookup, Gas Dryer Hookup
Exterior
Parking Features Detached Carport, Driveway
Carport Spaces 2
Fence Wood
Pool None
Community Features Street Lights, Sidewalks
View Y/N No
View None
Roof Type Asphalt
Total Parking Spaces 2
Private Pool No
Building
Lot Description 0-1 Unit/Acre
Dwelling Type House
Story 1
Entry Level One
Sewer Public Sewer
Water Public
Level or Stories One
New Construction No
Schools
School District Los Angeles Unified
Others
Senior Community No
Tax ID 5526026002
Acceptable Financing Cash, Cash to New Loan, Conventional
Listing Terms Cash, Cash to New Loan, Conventional
Special Listing Condition Standard
Virtual Tour https://my.matterport.com/show/?m=vkMFjpJf8N4&mls=1

GET MORE INFORMATION

Broker-Associate | Lic# 01329918






