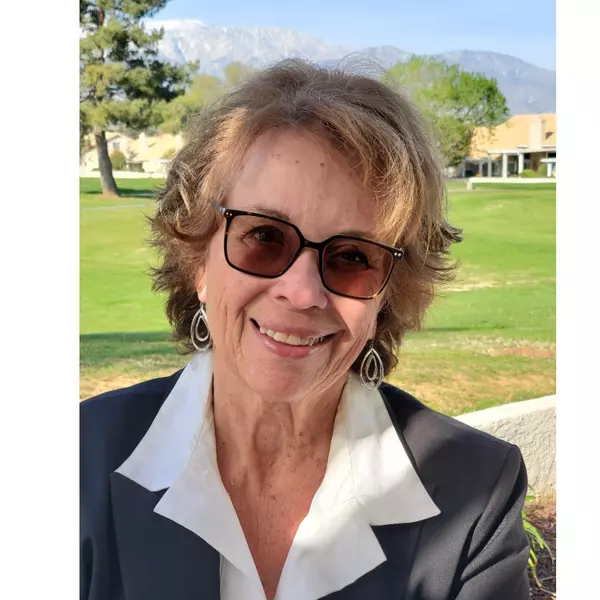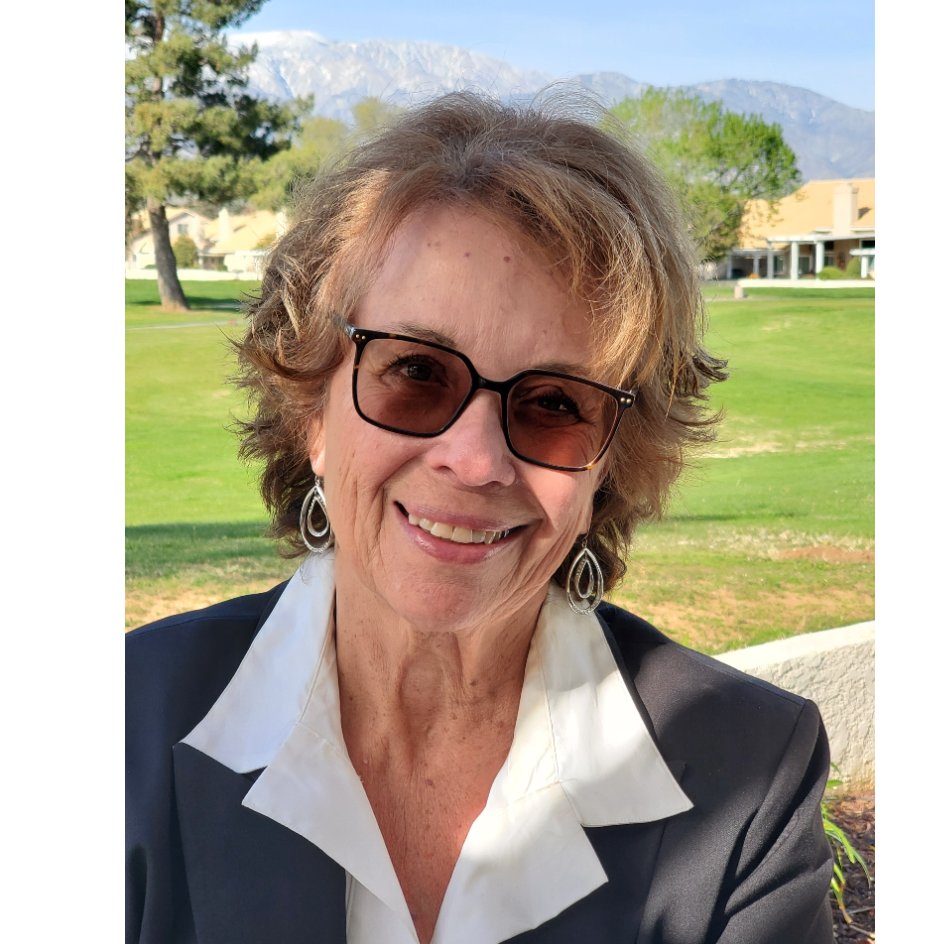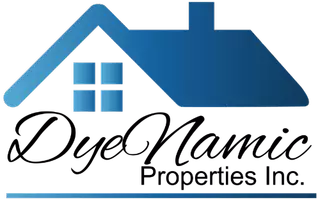
3 Beds
3 Baths
2,160 SqFt
3 Beds
3 Baths
2,160 SqFt
Key Details
Property Type Single Family Home
Sub Type Single Family Residence
Listing Status Active
Purchase Type For Sale
Square Footage 2,160 sqft
Price per Sqft $659
Subdivision East Of 101(500)
MLS Listing ID NS25222002
Bedrooms 3
Full Baths 2
Half Baths 1
Construction Status Turnkey
HOA Y/N No
Year Built 1989
Lot Size 7,422 Sqft
Property Sub-Type Single Family Residence
Property Description
Inside you will feel the natural light pour in through multiple remote-controlled skylights, illuminating the open floor plan and highlighting the cool, stylish tile flooring—perfect for warm summer days. The fully remodeled kitchen is a chef's dream, featuring high-end appliances, a 6-burner stove, soft-close cabinets and drawers, and a layout designed for both functionality and elegance.
The spacious primary suite includes a luxurious en-suite bathroom with a soaking tub, dual-head shower, and a versatile flex room ideal for a home office, gym, or creative space. Every corner of this home was designed with comfort and convenience in mind.
Step outside to your private backyard — complete with an outdoor kitchen featuring a built-in Santa Maria-style BBQ, a pool, and plenty of room for entertaining or relaxing in the sun. There's even an outdoor shower for rinsing off after a swim or day at the lake.
The oversized 2-car garage with epoxy floors provides plenty of space for vehicles, storage, or a workshop setup. This home offers the perfect balance of seclusion, luxury, and lifestyle. Don't miss your chance to own a slice of Central Coast paradise.
Location
State CA
County San Luis Obispo
Area Arrg - Arroyo Grande
Rooms
Main Level Bedrooms 3
Interior
Interior Features Breakfast Bar, Ceiling Fan(s), Separate/Formal Dining Room, Quartz Counters, Sunken Living Room, Main Level Primary, Walk-In Closet(s)
Heating Central
Cooling None
Flooring Tile
Fireplaces Type Family Room
Fireplace Yes
Appliance 6 Burner Stove, Dishwasher, Range Hood
Laundry Washer Hookup, Electric Dryer Hookup, Gas Dryer Hookup, Laundry Room
Exterior
Exterior Feature Awning(s)
Parking Features Garage
Garage Spaces 2.0
Garage Description 2.0
Fence Wood
Pool Fenced, Private
Community Features Park
Utilities Available Electricity Connected, Natural Gas Connected, Sewer Connected, Water Connected
View Y/N Yes
View Pool, Trees/Woods
Roof Type Clay
Total Parking Spaces 4
Private Pool Yes
Building
Lot Description Back Yard
Dwelling Type House
Story 1
Entry Level One
Foundation Slab
Sewer Public Sewer
Water Public
Architectural Style Spanish
Level or Stories One
New Construction No
Construction Status Turnkey
Schools
School District Lucia Mar Unified
Others
Senior Community No
Tax ID 007762037
Acceptable Financing Cash to New Loan
Listing Terms Cash to New Loan
Special Listing Condition Standard

GET MORE INFORMATION

Broker-Associate | Lic# 01329918






