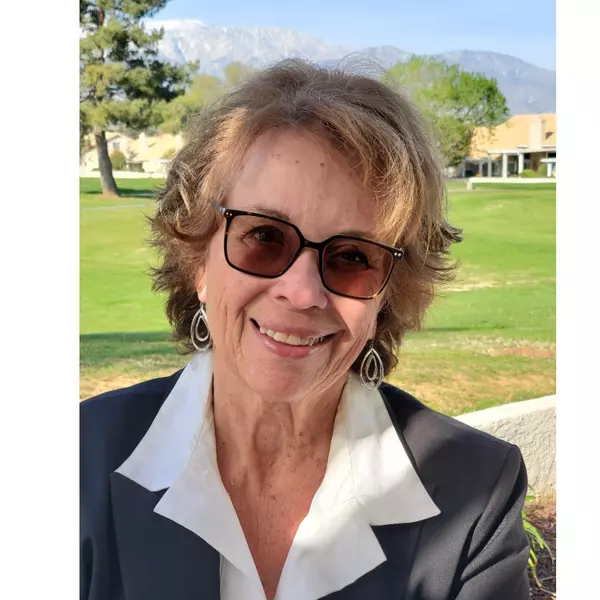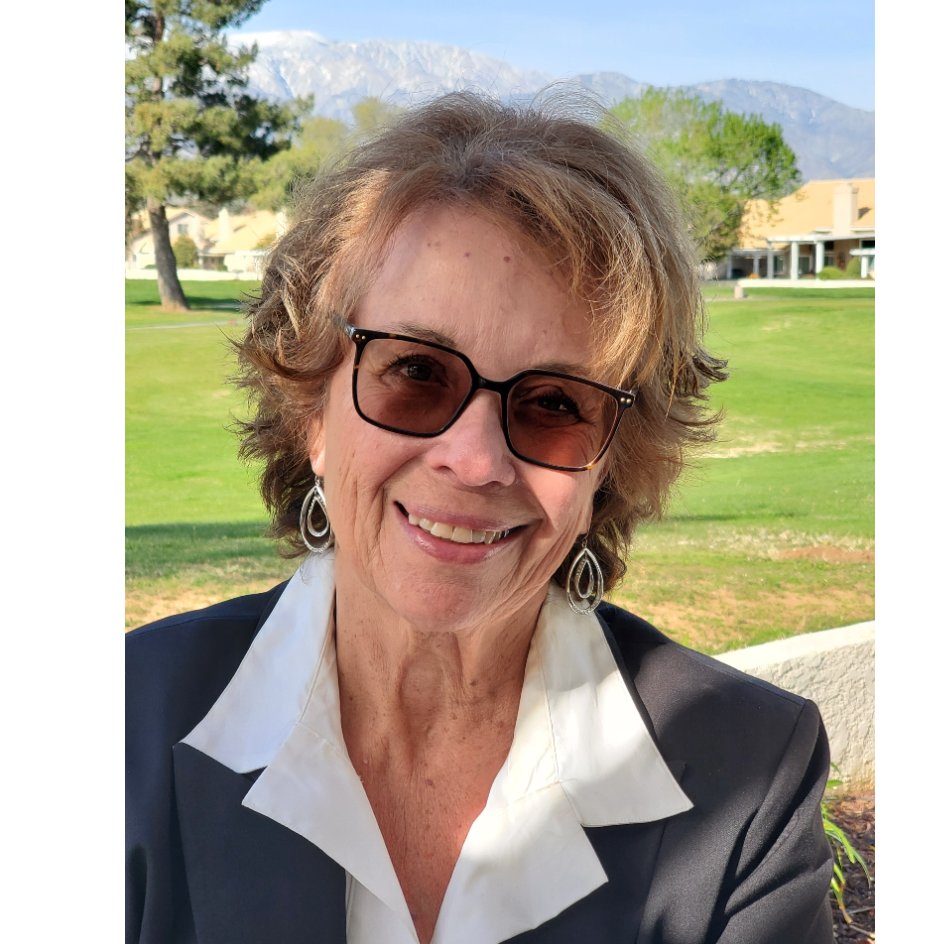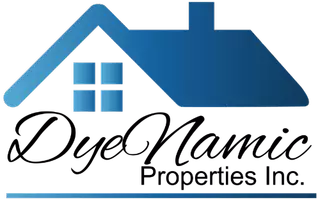
5 Beds
3 Baths
2,365 SqFt
5 Beds
3 Baths
2,365 SqFt
Key Details
Property Type Single Family Home
Sub Type Single Family Residence
Listing Status Active
Purchase Type For Rent
Square Footage 2,365 sqft
Subdivision Custom
MLS Listing ID SR25227147
Bedrooms 5
Full Baths 2
Three Quarter Bath 1
HOA Y/N Yes
Rental Info 12 Months
Year Built 1999
Lot Size 9,496 Sqft
Property Sub-Type Single Family Residence
Property Description
This spacious and beautifully maintained 5-bedroom, 3-bathroom residence offers the perfect blend of luxury, comfort, and privacy.
The main level features a versatile bedroom with a full bathroom, ideal for guests or a home office. Upon entry, you'll be greeted by soaring ceilings, abundant natural light, and a functional floor plan that includes a formal living room, dining room, and a cozy family room with fireplace. The kitchen boasts crisp white cabinetry, stainless steel oven, microwave, dishwasher, and a gas cooktop—perfect for everyday living and entertaining.
Upstairs, you'll find four additional bedrooms, including the expansive primary suite showcasing amazing city and mountain views. The suite includes a walk-in closet and a spa-like ensuite bathroom with dual vanities, soaking tub, and separate shower.
Step outside to a wonderfull backyard retreat featuring mountain views, a gas fire pit, built-in BBQ island, stone waterfall, and a pergola-covered patio—perfect for entertaining or relaxing with family and friends.
This home sits on a quiet cul-de-sac corner lot with an attached two-car garage. Community amenities include a 24/7 guarded gate, pool, spa, tennis courts, and BBQ area. Conveniently located near top-rated Castlebay Lane Elementary, Sierra Canyon School, The Vineyards shopping center, Whole Foods, and with easy freeway access.
Location
State CA
County Los Angeles
Area Nr - Northridge
Rooms
Other Rooms Tennis Court(s)
Main Level Bedrooms 1
Interior
Interior Features Ceiling Fan(s), Crown Molding, Central Vacuum, Separate/Formal Dining Room, Eat-in Kitchen, High Ceilings, Intercom, Open Floorplan, Pantry, Storage, Tile Counters, Bedroom on Main Level, Jack and Jill Bath, Primary Suite, Walk-In Closet(s)
Heating Central
Cooling Central Air
Flooring Carpet, Tile, Wood
Fireplaces Type Family Room, Gas
Equipment Intercom
Furnishings Unfurnished
Fireplace Yes
Appliance 6 Burner Stove, Dishwasher, Gas Oven, Microwave, Water To Refrigerator
Laundry Washer Hookup, Gas Dryer Hookup, Laundry Room
Exterior
Exterior Feature Barbecue
Parking Features Direct Access, Garage Faces Front, Garage
Garage Spaces 2.0
Garage Description 2.0
Fence Wrought Iron
Pool Community, Fenced, Association
Community Features Curbs, Storm Drain(s), Street Lights, Sidewalks, Gated, Pool
Utilities Available Cable Available, Electricity Connected, Sewer Available, Water Connected
Amenities Available Barbecue, Pool, Spa/Hot Tub, Tennis Court(s)
View Y/N Yes
View City Lights, Mountain(s)
Roof Type Tile
Accessibility Parking, Accessible Doors
Porch Concrete, Covered, Patio
Total Parking Spaces 2
Private Pool No
Building
Lot Description Cul-De-Sac, Front Yard, Sprinklers In Rear, Sprinklers In Front, Landscaped, Sprinklers Timer
Dwelling Type House
Story 2
Entry Level Two
Foundation Slab
Sewer Public Sewer
Water Public
Level or Stories Two
Additional Building Tennis Court(s)
New Construction No
Schools
School District Los Angeles Unified
Others
Pets Allowed Call
HOA Name Highlands at Porter Ranch Homeowner Assocaition
Senior Community No
Tax ID 2701019061
Security Features Carbon Monoxide Detector(s),Security Gate,Gated Community
Pets Allowed Call

GET MORE INFORMATION

Broker-Associate | Lic# 01329918






