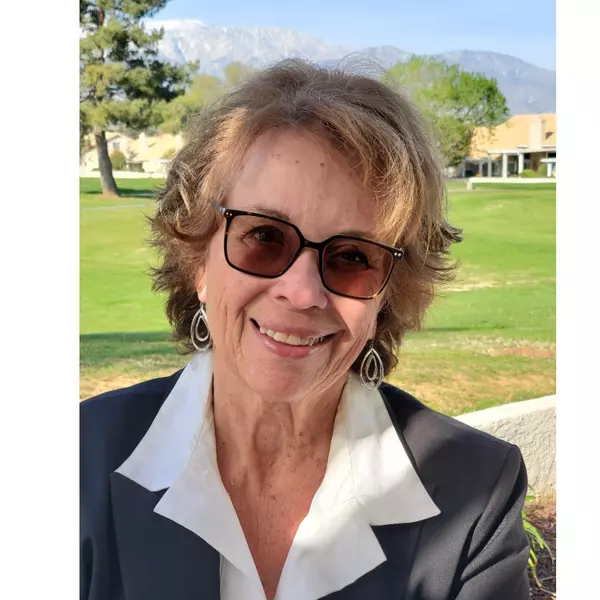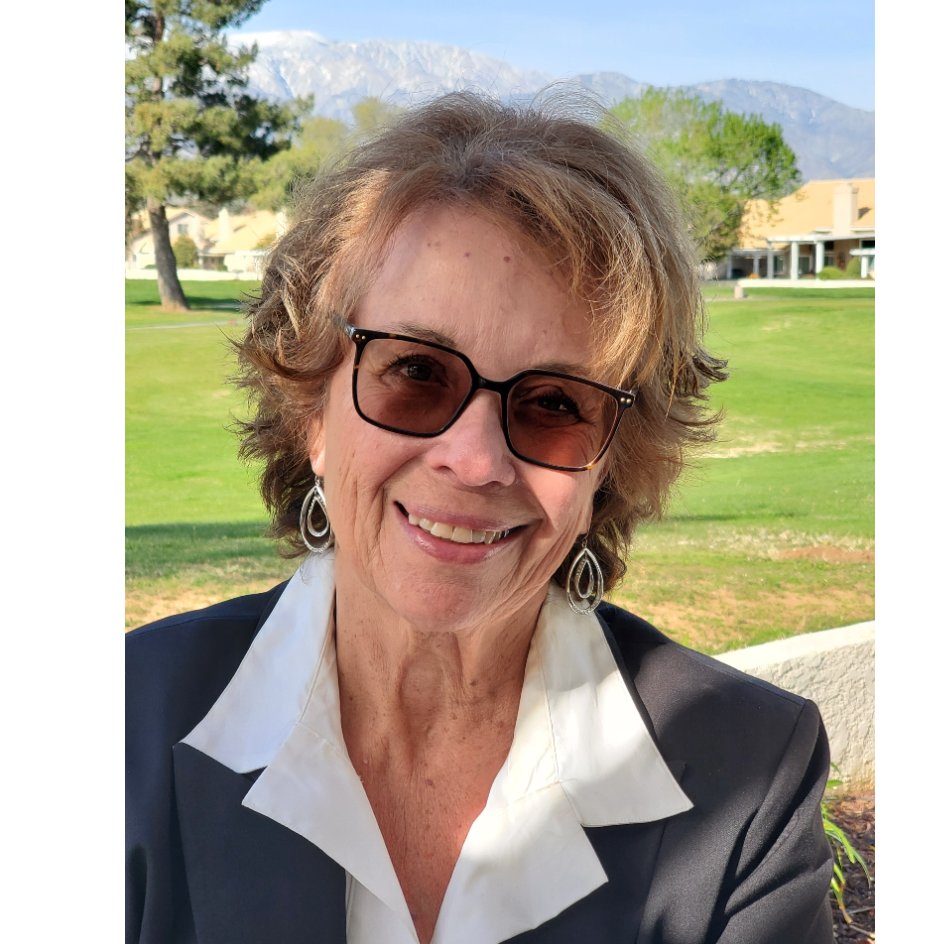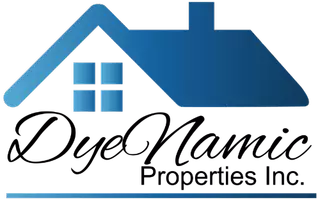
3 Beds
2 Baths
1,840 SqFt
3 Beds
2 Baths
1,840 SqFt
Open House
Sat Oct 04, 11:00am - 3:00pm
Key Details
Property Type Single Family Home
Sub Type Single Family Residence
Listing Status Active
Purchase Type For Sale
Square Footage 1,840 sqft
Price per Sqft $814
MLS Listing ID JT25229484
Bedrooms 3
Full Baths 2
Construction Status Updated/Remodeled,Turnkey
HOA Y/N No
Year Built 1961
Lot Size 40.000 Acres
Property Sub-Type Single Family Residence
Property Description
beauty, privacy, and convenience, just minutes from Pappy & Harriet's, Joshua Tree National Park, and the heartbeat of Pioneertown. Every area of the home
captures a different, breathtaking view of the surrounding desert and mountains, making the property as inspiring indoors as it is outdoors. Already one year into
the subdivision process, the 40-acre parcel is being divided into multiple opportunities: 20 acres encompassing the main house, detached garage with office,
original 1932 homestead cabin, and stables, plus one 6-acre parcel and two 7-acre parcels. Easements are in place, and nearby electric poles provide future utility
access, making this not only a lifestyle compound but also an investment with substantial upside. The main residence spans 1,527 sqft with 2 bedrooms, 1
bathroom, and a bonus office space located off the 2.5 car garage. Venetian plaster walls, a newly remodeled bath with Italian and Moroccan finishes, and a chef's
kitchen with butcher block island and KitchenAid appliances blend rustic authenticity with modern comfort. A wood-burning fireplace with NuTone blowers and
Solar power (while still on-grid) that's paid for. The original 1932 homestead cabin (313 sqft) serves as a charming 1-bedroom, 1-bath retreat with full kitchen,
soaking tub, and dipping pool. Offering flexible options for guests, creative use, or additional income. Outdoor amenities include a cowboy hot tub beneath desert
skies, an airplane engine pool, a horse corral, chicken coop with egg-laying hens, a playhouse, bike track, and garden room. This property is as much a retreat as it
is an opportunity, a working ranch and a long-term investment poised for its next chapter.
Location
State CA
County San Bernardino
Area Dc562 - Pioneertown Proper
Rooms
Other Rooms Guest House Detached, Workshop
Main Level Bedrooms 2
Interior
Interior Features Beamed Ceilings, Block Walls, Cathedral Ceiling(s), Granite Counters, Quartz Counters, Recessed Lighting, Unfurnished, All Bedrooms Down, Bedroom on Main Level
Heating Central, Ductless
Cooling Central Air, Ductless
Flooring Concrete
Fireplaces Type Family Room, Wood Burning
Inclusions Cowboy tub, above ground pool in the guest house
Fireplace Yes
Appliance Dishwasher, Propane Range, Refrigerator, Dryer, Washer
Laundry Washer Hookup, Electric Dryer Hookup, Laundry Closet, Stacked
Exterior
Parking Features Covered, Carport, Driveway, Garage
Garage Spaces 2.5
Carport Spaces 1
Garage Description 2.5
Fence Chain Link
Pool None
Community Features Biking, Foothills, Hiking, Horse Trails, Mountainous, Near National Forest, Park, Preserve/Public Land, Rural
Utilities Available Electricity Connected, Propane, Water Connected
View Y/N Yes
View City Lights, Canyon, Desert, Hills, Landmark, Mountain(s), Panoramic, Valley
Porch Front Porch, Porch
Total Parking Spaces 3
Private Pool No
Building
Lot Description 36-40 Units/Acre
Dwelling Type House
Story 1
Entry Level One
Sewer Septic Type Unknown
Water Well
Architectural Style Contemporary, Mid-Century Modern, Ranch
Level or Stories One
Additional Building Guest House Detached, Workshop
New Construction No
Construction Status Updated/Remodeled,Turnkey
Schools
School District Morongo Unified
Others
Senior Community No
Tax ID 0593151060000
Acceptable Financing Cash, Cash to New Loan, Conventional, 1031 Exchange, Fannie Mae
Listing Terms Cash, Cash to New Loan, Conventional, 1031 Exchange, Fannie Mae
Special Listing Condition Standard

GET MORE INFORMATION

Broker-Associate | Lic# 01329918






