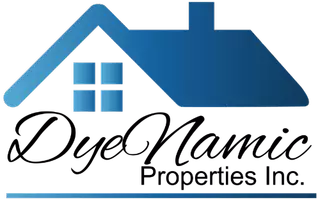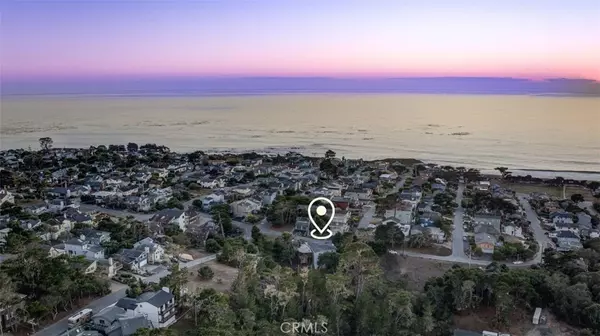
3 Beds
3 Baths
1,951 SqFt
3 Beds
3 Baths
1,951 SqFt
Key Details
Property Type Single Family Home
Sub Type Single Family Residence
Listing Status Pending
Purchase Type For Sale
Square Footage 1,951 sqft
Price per Sqft $476
Subdivision Cambria Pines 05
MLS Listing ID PI25233469
Bedrooms 3
Full Baths 1
Three Quarter Bath 2
Construction Status Updated/Remodeled,Turnkey
HOA Y/N No
Year Built 1976
Lot Size 4,451 Sqft
Property Sub-Type Single Family Residence
Property Description
When the current owners purchased the home in the early 2000s, they completely remodeled it from top to bottom. Modern amenities, thoughtful upgrades, and timeless finishes transformed the property into a fresh, move-in-ready space that blends contemporary convenience with Cambria's coastal character.
The primary suite sits on the main level for easy living, while the lower level features its own private entrance—perfect for multi-generational living, guests, or a potential rental opportunity. A well-designed rainwater harvesting system provides all exterior irrigation, keeping the landscape lush and sustainable year-round.
With its stylish updates and modern functionality, 5370 Pembrook is more than just a house—it's a retreat. Minutes from beaches, trails, galleries, and cafés, this home offers the perfect blend of nature, community, and coastal living in one of California's most beautiful seaside towns.
Location
State CA
County San Luis Obispo
Area Camb - Cambria
Zoning Rsf
Rooms
Main Level Bedrooms 1
Interior
Interior Features Breakfast Bar, Balcony, In-Law Floorplan, Open Floorplan, Pantry, Stone Counters, Main Level Primary, Primary Suite
Heating Central, Fireplace(s)
Cooling None
Flooring Carpet, Wood
Fireplaces Type Gas, Living Room
Fireplace Yes
Appliance Built-In Range, Dishwasher, Gas Oven, Gas Range, Microwave, Refrigerator, Range Hood, Trash Compactor, Water Heater
Laundry Electric Dryer Hookup, Gas Dryer Hookup, In Garage
Exterior
Exterior Feature Rain Gutters
Parking Features Garage Faces Front, Garage, Uncovered
Garage Spaces 2.0
Garage Description 2.0
Fence None
Pool None
Community Features Hiking, Park
Utilities Available Electricity Connected, Natural Gas Connected, Phone Connected, Sewer Connected, Water Connected
View Y/N Yes
View Peek-A-Boo, Trees/Woods
Roof Type Shingle
Accessibility Grab Bars
Porch Deck, Front Porch
Total Parking Spaces 3
Private Pool No
Building
Lot Description Drip Irrigation/Bubblers, Gentle Sloping, Trees
Dwelling Type House
Faces South
Story 2
Entry Level Two
Foundation Raised
Sewer Public Sewer
Water Public, See Remarks
Architectural Style Traditional
Level or Stories Two
New Construction No
Construction Status Updated/Remodeled,Turnkey
Schools
Elementary Schools Cambria
Middle Schools Santa Lucia
High Schools Coast Union
School District Coast Unified
Others
Senior Community No
Tax ID 022191003
Security Features Fire Sprinkler System,Key Card Entry
Acceptable Financing Cash, Cash to New Loan, Conventional, 1031 Exchange, FHA, VA Loan
Listing Terms Cash, Cash to New Loan, Conventional, 1031 Exchange, FHA, VA Loan
Special Listing Condition Trust

GET MORE INFORMATION

Broker-Associate | Lic# 01329918






