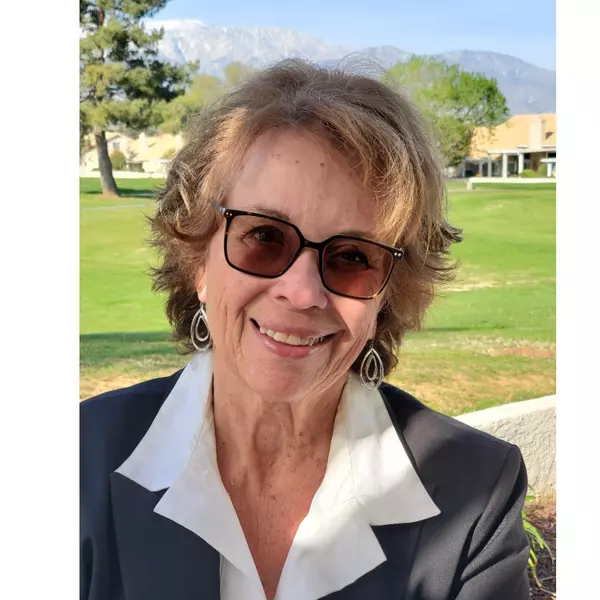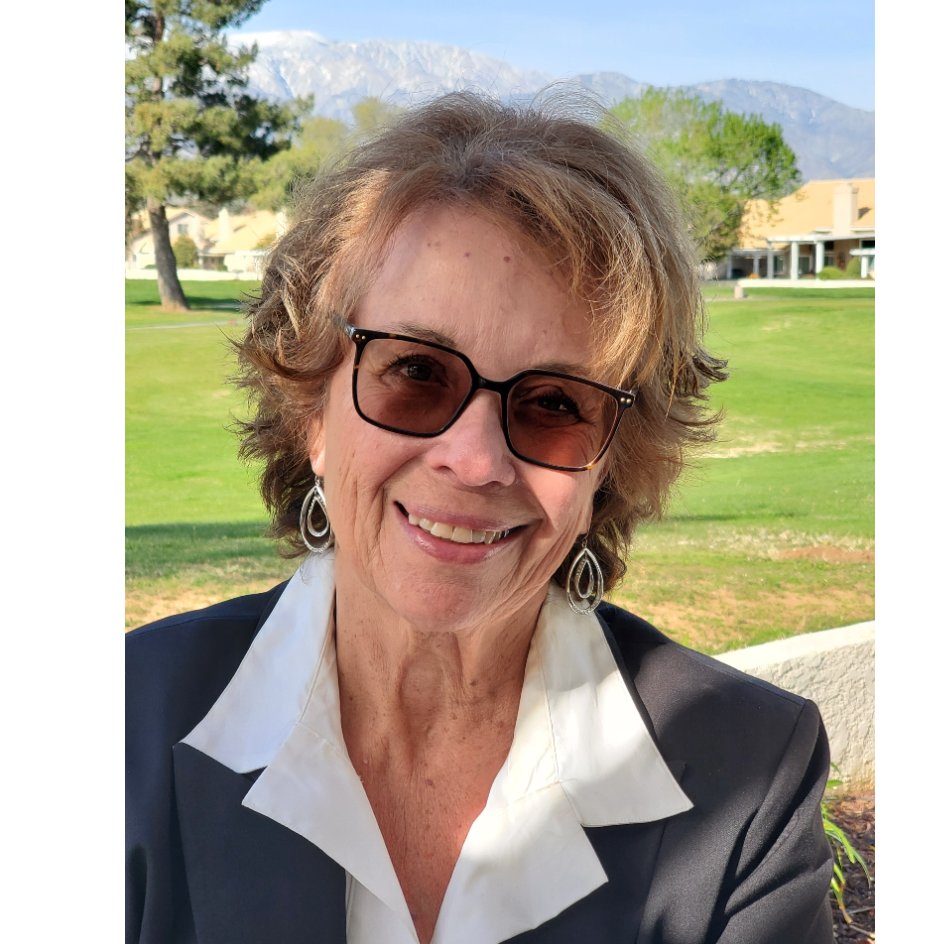
4 Beds
2 Baths
1,769 SqFt
4 Beds
2 Baths
1,769 SqFt
Open House
Sat Oct 11, 1:00pm - 3:00pm
Sun Oct 12, 12:00pm - 2:00pm
Key Details
Property Type Single Family Home
Sub Type Single Family Residence
Listing Status Active
Purchase Type For Sale
Square Footage 1,769 sqft
Price per Sqft $474
Subdivision California Bluffs (Cabl)
MLS Listing ID SR25228242
Bedrooms 4
Full Baths 2
HOA Fees $55/mo
HOA Y/N Yes
Year Built 1994
Lot Size 10,711 Sqft
Property Sub-Type Single Family Residence
Property Description
Welcome to 27619 Ron Ridge—a beautifully updated 3 bedroom + office, ~1,750 sq ft home that checks every box: low HOA ($55/mo), no Mello-Roos, solar, and a resort-style backyard made for California living. The light-filled layout pairs everyday comfort with modern style, featuring a fully upgraded kitchen (sleek finishes and great storage) and remodeled bathrooms with a fresh, spa-inspired feel. The dedicated office is perfect for WFH or a quiet study, and the single-level floor plan makes life easy for all stages—little ones, guests, and anyone who prefers no stairs.
Step outside to your private oasis: a sparkling pool, generous patio areas for dining and lounging, and plenty of space to play, garden, or host weekend BBQs—rare to find at this size. Practical perks include energy-saving solar, low monthly dues, and a prime interior location.
You'll love being close to award-winning schools, everyday shopping and dining, and the best of Santa Clarita—including miles of scenic paseo pathways, Central Park and sports fields, nearby hiking and bike trails, community events, and quick access to major corridors for an easy commute. This is the Saugus lifestyle: safe, friendly, and convenient—wrapped into a move-in-ready pool home you'll be proud to own.
Buyer to verify all information, including square footage, lot size, permits, and school assignments.
Location
State CA
County Los Angeles
Area Bouq - Bouquet Canyon
Rooms
Main Level Bedrooms 3
Interior
Interior Features All Bedrooms Down
Heating Central
Cooling Central Air
Fireplaces Type Family Room
Fireplace Yes
Appliance Dryer
Exterior
Garage Spaces 2.0
Garage Description 2.0
Pool Private
Community Features Curbs
View Y/N Yes
View Neighborhood
Total Parking Spaces 2
Private Pool Yes
Building
Lot Description 0-1 Unit/Acre
Dwelling Type House
Story 1
Entry Level One
Sewer Public Sewer
Water Public
Level or Stories One
New Construction No
Schools
School District William S. Hart Union
Others
Senior Community No
Tax ID 2807041045
Acceptable Financing Conventional, FHA, Fannie Mae, Freddie Mac, VA Loan
Listing Terms Conventional, FHA, Fannie Mae, Freddie Mac, VA Loan
Special Listing Condition Trust

GET MORE INFORMATION

Broker-Associate | Lic# 01329918






