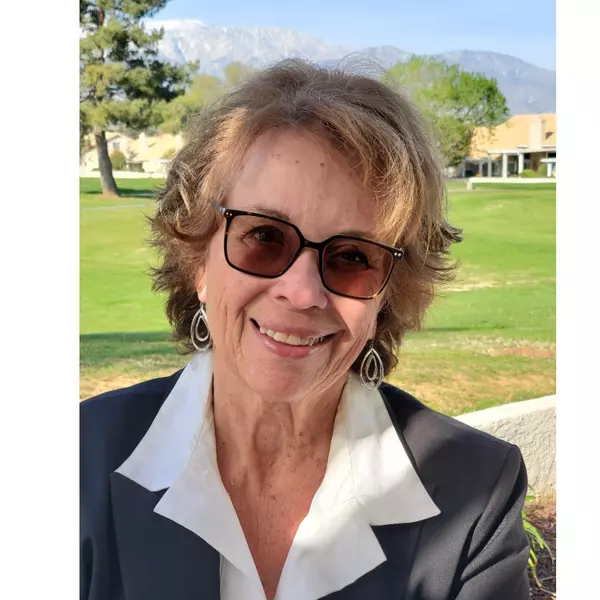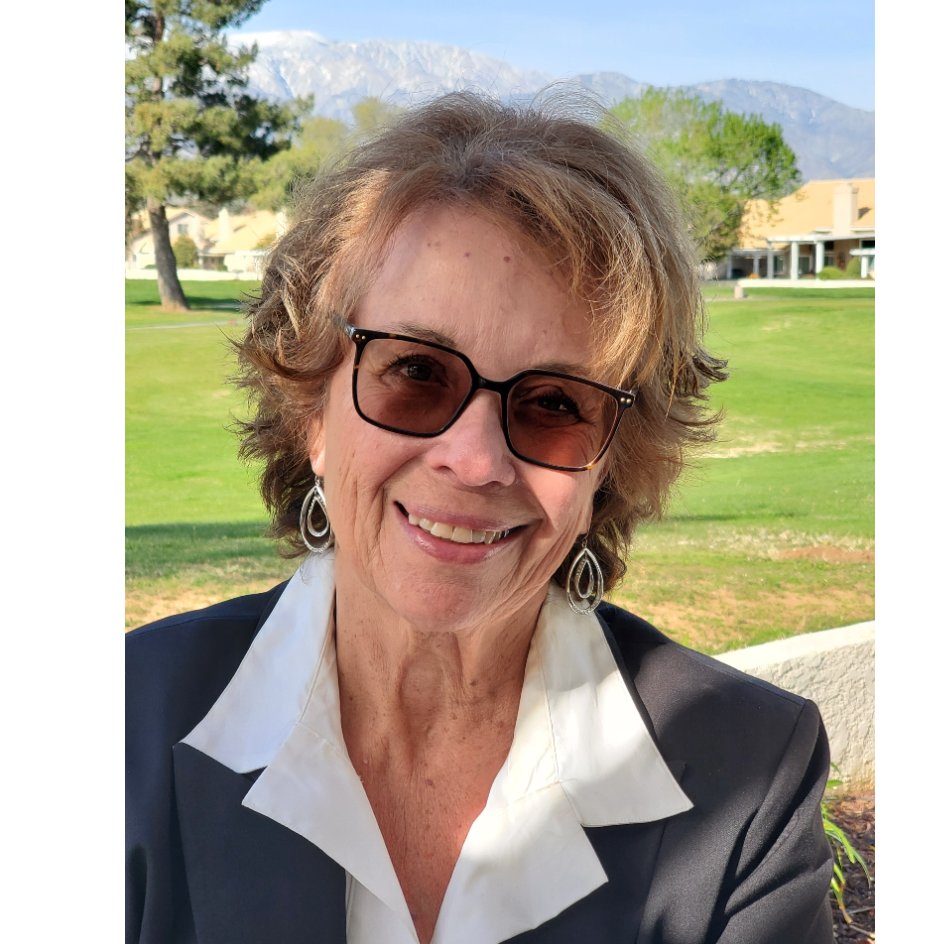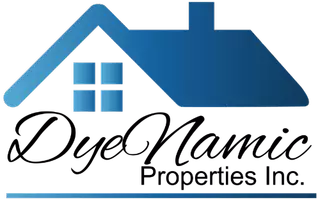
3 Beds
2 Baths
2,006 SqFt
3 Beds
2 Baths
2,006 SqFt
Open House
Sun Oct 26, 12:00pm - 3:00pm
Key Details
Property Type Single Family Home
Sub Type Single Family Residence
Listing Status Active
Purchase Type For Sale
Square Footage 2,006 sqft
Price per Sqft $261
MLS Listing ID HD25238954
Bedrooms 3
Full Baths 2
HOA Y/N No
Year Built 1985
Lot Size 0.689 Acres
Property Sub-Type Single Family Residence
Property Description
This inviting 2,006 sq. ft. single-story home offers comfort, space, and exceptional functionality—perfect for those seeking room to live, work, and create.
A large circular driveway frames the beautifully maintained front yard, highlighted by a signature Joshua Tree. Car enthusiasts and hobbyists will appreciate the oversized 3-car attached garage (30+ ft. deep) and a detached 2-car workshop equipped with a commercial-grade air compressor with built-in lines and an evaporative cooler—ideal for year-round projects.
Inside, the home features rustic laminate flooring throughout, a new roof, fresh exterior paint, updated ductwork, and a new A/C and heating system for peace of mind. While the kitchen and bathrooms retain their original charm, the kitchen has received a light makeover—opening up the space by removing the overhead cabinet and adding a breakfast bar that connects seamlessly to the family room.
The open-concept living and dining areas are warm and inviting, centered around a large brick fireplace and a mounted 75” TV, perfect for entertaining or cozy nights in. All three bedrooms are situated in the east wing, each with ceiling fans and plenty of natural light. The primary suite opens to a private patio, ideal for a future jacuzzi, garden nook, or peaceful meditation area.
Enjoy the tranquility of this well-established neighborhood while still being close to shopping, dining, and schools. With a solid structure, upgraded systems, and endless potential for personalization, this Apple Valley gem is ready for its next chapter. Contact a realtor and make this home your home sweet home.
Location
State CA
County San Bernardino
Area Appv - Apple Valley
Rooms
Other Rooms Workshop
Main Level Bedrooms 3
Interior
Interior Features Breakfast Bar, Breakfast Area, All Bedrooms Down
Heating Central
Cooling Central Air
Flooring Vinyl
Fireplaces Type Family Room
Fireplace Yes
Laundry Inside
Exterior
Parking Features Circular Driveway
Garage Spaces 5.0
Garage Description 5.0
Fence Wood
Pool None
Community Features Rural
View Y/N No
View None
Roof Type Composition
Porch Covered, Patio
Total Parking Spaces 11
Private Pool No
Building
Lot Description Drip Irrigation/Bubblers, Irregular Lot
Dwelling Type House
Story 1
Entry Level One
Sewer Septic Type Unknown
Water Public
Architectural Style Ranch
Level or Stories One
Additional Building Workshop
New Construction No
Schools
School District Apple Valley Unified
Others
Senior Community No
Tax ID 3087092460000
Acceptable Financing Cash, Cash to New Loan, Conventional, FHA, VA Loan
Listing Terms Cash, Cash to New Loan, Conventional, FHA, VA Loan
Special Listing Condition Standard, Trust

GET MORE INFORMATION

Broker-Associate | Lic# 01329918






