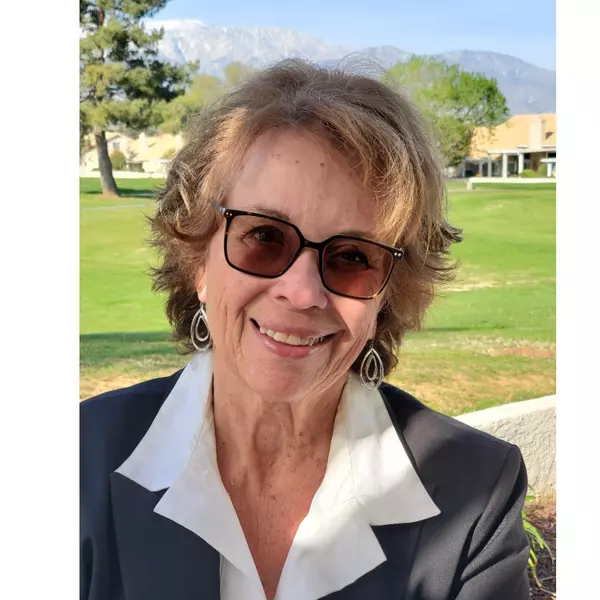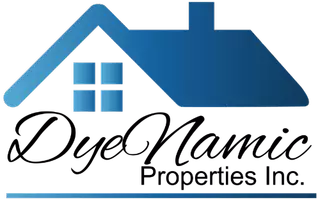
6 Beds
4 Baths
3,368 SqFt
6 Beds
4 Baths
3,368 SqFt
Open House
Sat Nov 08, 12:00pm - 3:00pm
Sun Nov 09, 12:00pm - 3:00pm
Key Details
Property Type Single Family Home
Sub Type Single Family Residence
Listing Status Active
Purchase Type For Sale
Square Footage 3,368 sqft
Price per Sqft $265
Subdivision Spring Mtn Ranch
MLS Listing ID IG25250827
Bedrooms 6
Full Baths 4
Construction Status Turnkey
HOA Fees $120/mo
HOA Y/N Yes
Year Built 2022
Lot Size 7,405 Sqft
Property Sub-Type Single Family Residence
Property Description
Step inside to discover an open-concept layout with elevated ceilings and a bright great room that flows effortlessly into a chef's kitchen - complete with upgraded cabinets, quartz countertops, designer backsplash and a 10-ft center island perfect for family gatherings or entertaining.
Downstairs, you'll find a guest bedroom (currently a home gym), a private Next-Gen suite with its own bathroom, and a convenient guest bath. Upstairs opens to a spacious loft/family room, three additional bedrooms, a full bath, and a luxurious primary suite with a massive walk-in closet and ample storage.
Step outside to your backyard oasis - over 7,000 sq.ft of outdoor living framed by breathtaking mountain views. Enjoy a thoughtfully landscaped yard with concrete patios, pathways, turf lawn and ambient lighting - ideal for barbecues, kids' play or add a pool or ADU for income potential.
This home is eco-friendly and energy-smart, featuring solar (buyer to assume), EV/Tesla charging, tankless water heater and a whole-home filtration and soft-water system - giving you comfort and savings year-round.
Located minutes from downtwon Riverside, UCR, Loma Linda Hospital and Redlands, with easy acces to I-10, I-215, I-60 and I-91, you'll enjoy effortless commuting, fine dining, shopping and the best of SoCal living.
Don't miss this rare opportunity! Schedule your private tour today and experience the lifestyle you've been dreaming about!
Location
State CA
County Riverside
Area 252 - Riverside
Rooms
Main Level Bedrooms 2
Interior
Interior Features Breakfast Bar, Ceiling Fan(s), Eat-in Kitchen, High Ceilings, Open Floorplan, Pantry, Quartz Counters, Recessed Lighting, Wired for Data, Bedroom on Main Level, Loft, Primary Suite
Heating Central
Cooling Central Air, ENERGY STAR Qualified Equipment
Flooring Carpet, Laminate
Fireplaces Type None
Inclusions EV Chargers/Alarm/Power Wall/Basketball Court
Fireplace No
Appliance Dishwasher, Electric Cooktop, Gas Oven, Tankless Water Heater, Water To Refrigerator
Laundry Gas Dryer Hookup, Inside
Exterior
Parking Features Concrete, Driveway, Garage Faces Front, Garage
Garage Spaces 2.0
Garage Description 2.0
Pool None
Community Features Biking, Foothills, Hiking, Street Lights, Suburban, Sidewalks
Utilities Available Cable Available, Electricity Available, Natural Gas Connected, Sewer Not Available, Water Available
Amenities Available Picnic Area, Playground
View Y/N Yes
View Mountain(s), Neighborhood
Accessibility Low Pile Carpet
Porch Concrete, Front Porch, Open, Patio
Total Parking Spaces 2
Private Pool No
Building
Lot Description Back Yard, Drip Irrigation/Bubblers, Front Yard, Lawn, Landscaped
Dwelling Type House
Faces West
Story 2
Entry Level Two
Sewer Public Sewer
Water Public
Architectural Style Contemporary
Level or Stories Two
New Construction No
Construction Status Turnkey
Schools
School District Riverside Unified
Others
HOA Name Spring Mtn Ranch
Senior Community No
Tax ID 255720046
Security Features Security System,Carbon Monoxide Detector(s),Fire Detection System,Smoke Detector(s)
Acceptable Financing Cash, Conventional, Cal Vet Loan, 1031 Exchange, FHA, Submit, VA Loan
Green/Energy Cert Solar
Listing Terms Cash, Conventional, Cal Vet Loan, 1031 Exchange, FHA, Submit, VA Loan
Special Listing Condition Standard

GET MORE INFORMATION

Broker-Associate | Lic# 01329918






