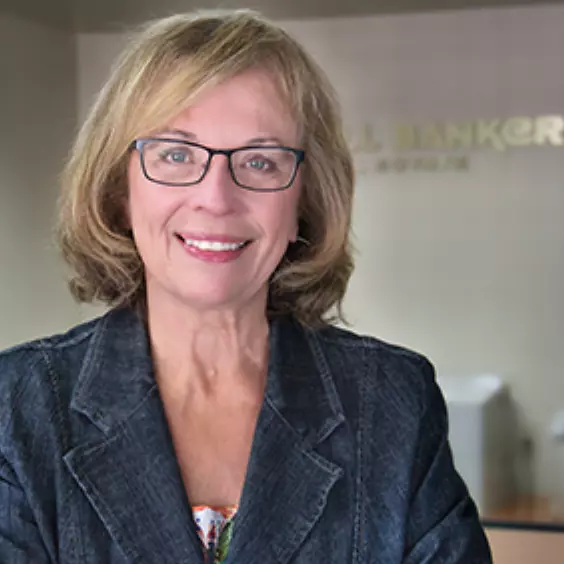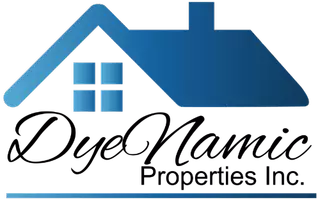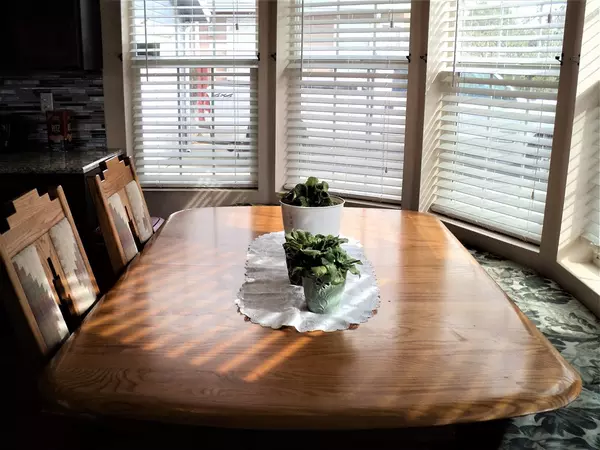$205,000
For more information regarding the value of a property, please contact us for a free consultation.
3 Beds
2 Baths
1,494 SqFt
SOLD DATE : 03/14/2019
Key Details
Property Type Manufactured Home
Sub Type Manufactured On Land
Listing Status Sold
Purchase Type For Sale
Square Footage 1,494 sqft
Price per Sqft $130
Subdivision El Cajon
MLS Listing ID 190006557
Sold Date 03/14/19
Bedrooms 3
Full Baths 2
Construction Status Termite Clearance,Turnkey
HOA Y/N No
Year Built 1998
Lot Size 3,920 Sqft
Property Description
One of the best homes in the park! Great room w/10' ceilings, engineered hardwood floors, BRAND NEW stainless range, refrigerator, newer cabinets, granite counters, new blinds & drapes. Both yards have sprinklers. One of a few homes with a 30-ft. driveway! Back privacy fence has large gate. Roomy storage shed. Large landscaped yard. Boesch washer & dryer convey to Buyer. Separate exit door on the west side of the kitchen (fire safety.) Fresh exterior paint, 3-yr. roof certification. Patio with lattice sidewalls and locking doors is a great place to let pets go outside. Cul-de-sac street where the home is located has little traffic and no houses on the opposite side of the street Look out and see lush green parkway with shade trees. Clubhouse has wonderful common use facilities for residents to enjoy, including a swimming pool, sundeck with chaise lounge chairs, 10-person spa, billiard room with 2 tables, a fitness room with weights and work-out equipment (pay once for a key and you won't have any monthly cost), a large banquet room and full-service kitchen for your private parties (put down a refundable $300 fee and receive it back if you leave the room clean and undamaged.) Land lease fee covers maintenance of the clubhouse, pools and spa, limited insurance, night lights at park, road maintenance within the park, and with this particular home you are eligible to deduct your land lease on your income tax form. Listing agent is not licensed to give tax advice, so you must consult your tax professional to claim this benefit, which only applies to those homes which have an FHA-approved permanent foundation.. Neighborhoods: Blossom Valley Complex Features: ,,,,,,, Equipment: Dryer,Garage Door Opener, Range/Oven, Shed(s), Washer Other Fees: 993 Sewer: Sewer Connected, Public Sewer Topography: LL
Location
State CA
County San Diego
Area 92021 - El Cajon
Building/Complex Name Woodcreek Estates
Zoning R1
Rooms
Other Rooms Shed(s)
Interior
Interior Features Ceiling Fan(s), Cathedral Ceiling(s), Granite Counters, High Ceilings, Storage, Unfurnished, Bedroom on Main Level, Main Level Master, Walk-In Closet(s)
Heating Forced Air, Natural Gas
Cooling Central Air
Flooring Laminate, Tile
Fireplace No
Appliance Convection Oven, Counter Top, Dishwasher, Disposal, Gas Oven, Gas Water Heater, Ice Maker, Microwave, Refrigerator, Range Hood, Vented Exhaust Fan
Laundry Washer Hookup, Electric Dryer Hookup, Gas Dryer Hookup, Inside, Laundry Room
Exterior
Parking Features Concrete, Door-Multi, Direct Access, Driveway, Garage Faces Front, Garage, Garage Door Opener, Uncovered
Garage Spaces 2.0
Garage Description 2.0
Fence Excellent Condition, Privacy, Wood
Pool Community, Fenced, Filtered, Gas Heat, Heated, In Ground, Association
Community Features Pool
Amenities Available Billiard Room, Call for Rules, Clubhouse, Fitness Center, Meeting Room, Management, Meeting/Banquet/Party Room, Playground, Pool, Pet Restrictions, Pets Allowed, RV Parking, Spa/Hot Tub
View Y/N Yes
View Park/Greenbelt, Mountain(s)
Roof Type Composition,Fire Proof,Shingle
Accessibility None
Porch Rear Porch, Enclosed, Patio
Total Parking Spaces 4
Private Pool No
Building
Story 1
Entry Level One
Sewer Sewer Tap Paid
Water Public
Architectural Style Contemporary
Level or Stories One
Additional Building Shed(s)
Construction Status Termite Clearance,Turnkey
Others
Tax ID 7739605525
Security Features Closed Circuit Camera(s),Carbon Monoxide Detector(s),Fire Detection System,Resident Manager,Smoke Detector(s)
Acceptable Financing Cash, Conventional, Cal Vet Loan, FHA, VA Loan
Listing Terms Cash, Conventional, Cal Vet Loan, FHA, VA Loan
Financing Cash
Read Less Info
Want to know what your home might be worth? Contact us for a FREE valuation!

Our team is ready to help you sell your home for the highest possible price ASAP

Bought with Karen Dye • Coldwell Banker Country Realty
GET MORE INFORMATION
Broker-Associate | Lic# 01329918






