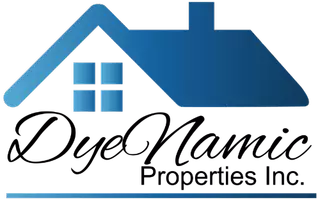$811,500
For more information regarding the value of a property, please contact us for a free consultation.
4 Beds
5 Baths
2,712 SqFt
SOLD DATE : 10/19/2018
Key Details
Property Type Single Family Home
Sub Type Single Family Residence
Listing Status Sold
Purchase Type For Sale
Square Footage 2,712 sqft
Price per Sqft $293
Subdivision Ramona
MLS Listing ID 180036500
Sold Date 10/19/18
Bedrooms 4
Full Baths 3
Half Baths 2
Condo Fees $700
HOA Fees $58/ann
HOA Y/N Yes
Year Built 1989
Property Description
Lovely Custom single story home in the prestigious gated community of Highland Hills. First time on market! This home has Oak hardwood flooring w/maple & walnut inlays. High 9 ft to 12 ft vaulted ceilings. Split floor plan w/ master suite on one side & huge bonus room perfect for an exercise room or studio then 2 en suite guest bedrooms on the opposite side. Large kitchen with custom oak cabinets,solid surface counters, large breakfast bar,walk-in pantry is open to the dining area & living room. C-sup. Ceiling fans in all rooms. Wood burning Fireplaces with propane starters in Master bedroom and Living room. Lots of dual pane low e windows to take in the beautiful views from each room. Dual zoned heating and AC system. Back yard is great for entertaining with sparkling "Play" pool complete with waterfall, outdoor shower and solar heating.There is a 4 car garage with pull through design and 3/4 bath. 11 ft Roll up doors are higher than average. Private well on prop is approx 275 ft deep. When drilled produced 80 GPM. 10,000 gal storage tank. There is some county designated open space on the east side of the property. It has been surveyed and markers are set for ease of identifying. Seller states approx 3 out of the 8.65 Acres. Visit http://www.highlandhillsramona.com/hhabout.html to read about the community.. Neighborhoods: Highland Hills Equipment: Garage Door Opener,Pool/Spa/Equipment Other Fees: 0 Sewer: Septic Installed Topography: LL,RSLP,GSL,SSLP
Location
State CA
County San Diego
Area 92065 - Ramona
Rooms
Ensuite Laundry Electric Dryer Hookup, Laundry Room, Propane Dryer Hookup
Interior
Interior Features Built-in Features, Cathedral Ceiling(s), High Ceilings, Open Floorplan, Pantry, Recessed Lighting, Solid Surface Counters
Laundry Location Electric Dryer Hookup,Laundry Room,Propane Dryer Hookup
Heating Forced Air, Fireplace(s), Propane, Wood, Zoned
Cooling Central Air, Zoned
Flooring Carpet, Tile, Wood
Fireplace No
Appliance Dishwasher, Gas Cooktop, Disposal, Microwave, Propane Cooktop, Propane Oven, Propane Range, Propane Cooking
Laundry Electric Dryer Hookup, Laundry Room, Propane Dryer Hookup
Exterior
Garage Circular Driveway, Driveway, Garage, Garage Door Opener
Garage Spaces 4.0
Garage Description 4.0
Fence Partial
Pool In Ground, Private, Solar Heat, Waterfall
Roof Type See Remarks
Accessibility Safe Emergency Egress from Home, No Stairs, Accessible Hallway(s)
Parking Type Circular Driveway, Driveway, Garage, Garage Door Opener
Total Parking Spaces 12
Private Pool Yes
Building
Lot Description Sprinkler System
Story 1
Entry Level One
Water Private
Level or Stories One
Others
HOA Name Highland Hills
Tax ID 2761203800
Acceptable Financing Cash, Conventional, FHA, VA Loan
Listing Terms Cash, Conventional, FHA, VA Loan
Financing Conventional
Read Less Info
Want to know what your home might be worth? Contact us for a FREE valuation!

Our team is ready to help you sell your home for the highest possible price ASAP

Bought with Meghan Bernd • Town & Country Real Estate
GET MORE INFORMATION

Broker-Associate | Lic# 01329918






