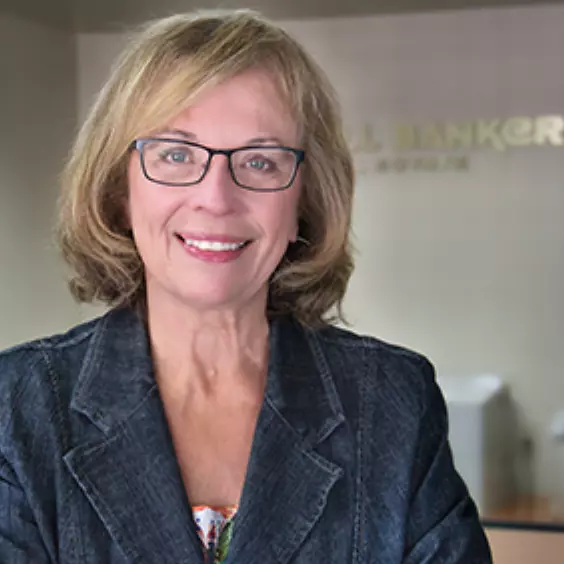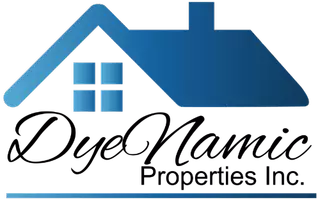$669,000
For more information regarding the value of a property, please contact us for a free consultation.
3 Beds
2 Baths
1,876 SqFt
SOLD DATE : 11/05/2019
Key Details
Property Type Single Family Home
Sub Type Single Family Residence
Listing Status Sold
Purchase Type For Sale
Square Footage 1,876 sqft
Price per Sqft $347
Subdivision El Cajon
MLS Listing ID 190056245
Sold Date 11/05/19
Bedrooms 3
Full Baths 2
HOA Y/N No
Year Built 1953
Property Description
Desirable Fletcher Hills neighborhood! This spacious 3 bedroom 2 bath home backs up to Harry Griffin Park yet has a very private backyard with in-ground swimming pool! Large, over 1/4 acre,lot with circular driveway. Large eat in Kitchen is updated with granite counters, double oven, pull out features in cabinets, large breakfast bar peninsula and loads of storage! You'll love the huge family room with raised hearth fireplace,and bamboo flooring. Beautiful leaded glass doors grace the covered..c sup porch front entry to this home. The same style leaded glass french doors separate the entry way into the family room. Leaded glass pocket door to the kitchen with another to the hall leading to the bedrooms. One bathroom has large , beautifully tiled step in shower, Kohler toilet and granite sink surround. Second bathroom has tub /shower with beautiful tile surround and double sink , burnished bronze faucets and granite counter tops. Windows are upgraded dual pane white vinyl. Large two car garage has direct access into the house at the Family room. There is a slider that leads to the backyard from the dining area of the eat-in kitchen. This home is close to Grossmont High, interstate 8, Northmont Elementary , great shopping and restaurants.. Neighborhoods: Fletcher Hills Equipment: Dryer,Garage Door Opener,Pool/Spa/Equipment, Washer Other Fees: 0 Sewer: Sewer Connected Topography: LL
Location
State CA
County San Diego
Area 92020 - El Cajon
Interior
Heating Forced Air, Natural Gas
Cooling Central Air, Whole House Fan
Flooring Bamboo, Tile
Fireplaces Type Family Room
Fireplace Yes
Appliance Built-In Range, Double Oven, Gas Cooking, Disposal, Gas Oven, Gas Range, Microwave, Refrigerator
Laundry Washer Hookup, Gas Dryer Hookup, In Garage
Exterior
Garage Circular Driveway, Concrete, Driveway, Garage Faces Front, Garage, Garage Door Opener
Garage Spaces 2.0
Garage Description 2.0
Fence Fair Condition, Partial, Privacy, Wood
Pool Gunite, In Ground, Private
Roof Type Composition
Total Parking Spaces 6
Private Pool Yes
Building
Story 1
Entry Level One
Level or Stories One
Others
Tax ID 4873610500
Acceptable Financing Cash, Conventional, FHA, VA Loan
Listing Terms Cash, Conventional, FHA, VA Loan
Financing FHA
Read Less Info
Want to know what your home might be worth? Contact us for a FREE valuation!

Our team is ready to help you sell your home for the highest possible price ASAP

Bought with Karen Dye • Coldwell Banker Country Realty
GET MORE INFORMATION

Broker-Associate | Lic# 01329918






