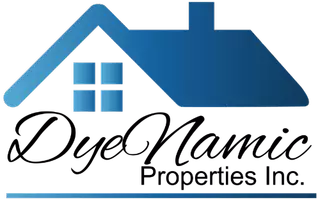$879,000
For more information regarding the value of a property, please contact us for a free consultation.
4 Beds
3 Baths
3,310 SqFt
SOLD DATE : 10/07/2019
Key Details
Property Type Single Family Home
Sub Type Single Family Residence
Listing Status Sold
Purchase Type For Sale
Square Footage 3,310 sqft
Price per Sqft $252
Subdivision El Cajon
MLS Listing ID 190045553
Sold Date 10/07/19
Bedrooms 4
Full Baths 3
Construction Status Updated/Remodeled
HOA Y/N No
Year Built 1952
Property Description
STUNNING REMODEL with $ADU$ POTENTIAL! FLOW, FUNCTION & LUXURY COMBINED. MASSIVE open concept floor-plan with TONS of entertaining space! Massive 11x4.5 foot granite slap ISLAND with BAR SEATING! Original hardwood floors, exposed beamed ceilings, BUILT-IN oven & WINE COOLER, tiled fireplace, white cabinetry, tiled backsplash & SS appliances. ADU-studio has private front/backyard entrance, kitchen, walk-in closet & full bath! BUILT IN POOL, STORAGE, Fruit trees, & space for parties, families & tranquility! Neighborhoods: Fletcher Hills Equipment: Dryer,Garage Door Opener, Washer Other Fees: 0 Sewer: Sewer Connected Topography: LL
Location
State CA
County San Diego
Area 92020 - El Cajon
Interior
Interior Features Beamed Ceilings, Ceiling Fan(s), All Bedrooms Down
Heating Forced Air, Fireplace(s), Natural Gas
Cooling Central Air
Flooring Carpet, Tile, Wood
Fireplaces Type Family Room, Wood Burning
Fireplace Yes
Appliance Counter Top, Dishwasher, Electric Range, Gas Cooking, Gas Cooktop, Disposal, Gas Oven, Gas Range, Gas Water Heater, Microwave, Refrigerator
Laundry In Garage, None
Exterior
Garage Concrete, Door-Single, Driveway, Garage Faces Front, Garage
Garage Spaces 2.0
Garage Description 2.0
Fence Chain Link, Wood
Pool In Ground, Private
Utilities Available Cable Available, Natural Gas Available, Phone Available, Sewer Connected, Water Available
View Y/N Yes
View Mountain(s), Panoramic
Roof Type Shingle,Shake
Accessibility No Stairs
Porch Enclosed
Total Parking Spaces 4
Private Pool Yes
Building
Lot Description Sprinkler System
Story 1
Entry Level One
Architectural Style Ranch
Level or Stories One
Construction Status Updated/Remodeled
Others
Tax ID 4877200300
Acceptable Financing Cash, Conventional, FHA, VA Loan
Listing Terms Cash, Conventional, FHA, VA Loan
Financing Conventional
Read Less Info
Want to know what your home might be worth? Contact us for a FREE valuation!

Our team is ready to help you sell your home for the highest possible price ASAP

Bought with Karen Dye • Coldwell Banker Country Realty
GET MORE INFORMATION

Broker-Associate | Lic# 01329918






