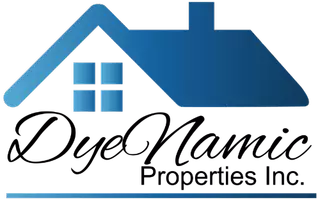$785,000
For more information regarding the value of a property, please contact us for a free consultation.
4 Beds
3 Baths
1,610 SqFt
SOLD DATE : 11/27/2023
Key Details
Property Type Single Family Home
Sub Type Single Family Residence
Listing Status Sold
Purchase Type For Sale
Square Footage 1,610 sqft
Price per Sqft $487
Subdivision Lakeside Park (Lkp)
MLS Listing ID OC23189539
Sold Date 11/27/23
Bedrooms 4
Full Baths 2
Half Baths 1
Condo Fees $78
Construction Status Updated/Remodeled
HOA Fees $78/mo
HOA Y/N Yes
Year Built 1972
Lot Size 1,428 Sqft
Property Description
This remodeled home with a lake view impresses with a blend of contemporary aesthetics. The sleek flooring, modern kitchen with quartz countertops, all New stainless steel appliances, cabinets, canned lighting, painted and the downstairs 1/2 bathroom has been remodeled. Newer dual pane windows about 10 years ago, new pex-piping, new floors up the stairs. This 4 bedroom home has a view of the Sun and Sail Club that you have membership to. Many amenities with this membership, multiple swimming pools, spa, warm outdoor showers, fitness center, nine lighted tennis courts, 3 basketball courts, sand volleyball courts, a tot lot playground, picnic area and BBQ, youth centers for special events, a snack bar in the pool area summer time, Amphitheater at lakeside for rent, July 4th celebration fireworks, outside lounge on top deck with beautiful lake view, saunas and locker rooms, elevator access to three levels of the clubhouse, catering kitchen near banquet rooms. Nearby walking and biking trails you can walk to, the Spectrum, shopping, restaurants, theaters, freeway close to 5 and the 405 freeway, John Wayne airport, South Coast Plaza, The Great Park, Wild Rivers waterpark,5 Points Amphitheater, Saddleback mountain trail to Santiago Peak, Colleges IVC, UCI, Irvines Market Place, Tustin's District, Amtrak Station, Laguna Canyon, minutes to Laguna Beach and then minutes to Dana Point and San Clemente beaches. It is just the central spot to be and have access to the nearby fun spots.
Location
State CA
County Orange
Area Ls - Lake Forest South
Interior
Interior Features Quartz Counters, All Bedrooms Up, Primary Suite
Heating Central, Electric
Cooling Central Air
Flooring Carpet, Laminate
Fireplaces Type None
Fireplace No
Appliance Electric Range, Microwave
Laundry Washer Hookup, Electric Dryer Hookup, Laundry Room
Exterior
Garage Covered, Carport, Detached Carport, Paved
Fence Wood
Pool Association
Community Features Curbs, Hiking, Lake, Park, Sidewalks
Utilities Available Cable Available, Electricity Available, Sewer Available, Water Available
Amenities Available Clubhouse, Barbecue, Picnic Area, Playground, Pickleball, Pool, Spa/Hot Tub, Tennis Court(s), Trail(s)
View Y/N Yes
View Lake, Trees/Woods
Porch Open, Patio
Parking Type Covered, Carport, Detached Carport, Paved
Total Parking Spaces 2
Private Pool No
Building
Lot Description 26-30 Units/Acre
Faces East
Story 2
Entry Level Two
Foundation Slab
Sewer Public Sewer
Water Public
Architectural Style Contemporary
Level or Stories Two
New Construction No
Construction Status Updated/Remodeled
Schools
Elementary Schools Rancho Canada
Middle Schools Serrano
High Schools El Toro
School District Saddleback Valley Unified
Others
HOA Name Sun and Sail Club
Senior Community No
Tax ID 61417118
Security Features Smoke Detector(s)
Acceptable Financing Cash to New Loan
Listing Terms Cash to New Loan
Financing Conventional
Special Listing Condition Standard
Read Less Info
Want to know what your home might be worth? Contact us for a FREE valuation!

Our team is ready to help you sell your home for the highest possible price ASAP

Bought with George Folia • Redfin Corporation
GET MORE INFORMATION

Broker-Associate | Lic# 01329918






