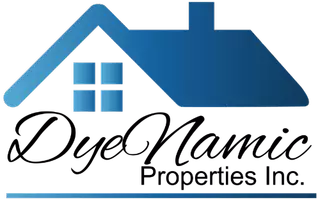$1,550,000
For more information regarding the value of a property, please contact us for a free consultation.
4 Beds
3 Baths
3,090 SqFt
SOLD DATE : 06/17/2024
Key Details
Property Type Single Family Home
Sub Type Single Family Residence
Listing Status Sold
Purchase Type For Sale
Square Footage 3,090 sqft
Price per Sqft $488
Subdivision Canyon Country (Cync)
MLS Listing ID PW24081272
Sold Date 06/17/24
Bedrooms 4
Full Baths 3
HOA Y/N No
Year Built 1977
Lot Size 4,800 Sqft
Property Description
VIEW VIEW VIEW! This stunning Brea Hills residence features 4 bedrooms, 3 bathrooms, and approximately 3,090 square feet of living space. Nestled in a serene, family-oriented neighborhood. Upon entering, you will be captivated by the elegant design and inviting ambiance. The home also offers a high ceiling, which adds an air of sophistication; a kitchen with custom stone work; granite counter tops; a high-top bar with seating for six; and stainless-steel appliances. Adjacent to the kitchen is the living room, which features a custom stone fireplace and plenty of natural light from the many windows. The primary suite stuns with its panoramic views of the Brea Hills and city lights! Taking up half of the second floor, this primary suite has a sitting area with a custom stone fireplace, a private deck, and an ensuite bathroom with a dual sink vanity, walk-in closet, glass walk-in shower, and a jacuzzi tub. Step outside and experience the epitome of outdoor living with unobstructed panoramic views, a custom deck, a built-in BBQ and gazebo, and a pool, allowing you to relax and unwind in your private oasis. Located in the heart of Brea, you'll enjoy easy access to shopping, dining, and entertainment options. The neighborhood is renowned for its excellent schools, parks, and community events, ensuring a vibrant and fulfilling lifestyle.
Location
State CA
County Orange
Area 86 - Brea
Rooms
Main Level Bedrooms 1
Interior
Interior Features Attic, Bedroom on Main Level, Entrance Foyer, Primary Suite, Walk-In Pantry, Walk-In Closet(s)
Heating Central, Fireplace(s)
Cooling Central Air
Fireplaces Type Family Room, Gas, Primary Bedroom
Fireplace Yes
Laundry Washer Hookup, Gas Dryer Hookup, Inside, Laundry Room
Exterior
Garage Spaces 2.0
Garage Description 2.0
Pool In Ground, Private
Community Features Biking, Curbs, Street Lights, Suburban, Sidewalks, Park
View Y/N Yes
View Canyon, Hills, Neighborhood, Panoramic
Attached Garage Yes
Total Parking Spaces 2
Private Pool Yes
Building
Lot Description Front Yard, Lawn, Landscaped, Near Park, Yard
Story 2
Entry Level Two
Sewer Public Sewer
Water Public
Architectural Style Patio Home
Level or Stories Two
New Construction No
Schools
School District Brea-Olinda Unified
Others
Senior Community No
Tax ID 31921228
Acceptable Financing Cash, Cash to New Loan, Conventional
Listing Terms Cash, Cash to New Loan, Conventional
Financing Cash
Special Listing Condition Standard
Read Less Info
Want to know what your home might be worth? Contact us for a FREE valuation!

Our team is ready to help you sell your home for the highest possible price ASAP

Bought with Feng Popeney • Pan Feng Realty Inc
GET MORE INFORMATION
Broker-Associate | Lic# 01329918

