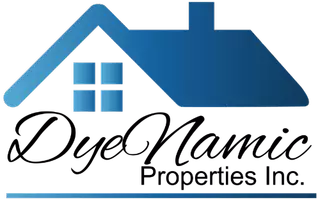$517,000
For more information regarding the value of a property, please contact us for a free consultation.
3 Beds
2 Baths
1,558 SqFt
SOLD DATE : 07/23/2024
Key Details
Property Type Condo
Sub Type Condominium
Listing Status Sold
Purchase Type For Sale
Square Footage 1,558 sqft
Price per Sqft $331
Subdivision Lqcc Villas Of Lq
MLS Listing ID 219109067DA
Sold Date 07/23/24
Bedrooms 3
Full Baths 1
Three Quarter Bath 1
Condo Fees $529
Construction Status Updated/Remodeled
HOA Fees $529/mo
HOA Y/N Yes
Year Built 1969
Lot Size 3,920 Sqft
Property Description
This home qualifies for a conventional loan with as little as 3% down and No Mortgage Insurance! Call for details. Welcome to the Villas of La Quinta located within La Quinta Country Club. This updated three-bedroom, two-bathroom condo offers unparalleled luxury and breathtaking views of the fifth fairway and majestic mountains. Step into elegance as you enter through the private enclosed front courtyard, a perfect space for enjoying your morning coffee or entertaining guests in the serene desert atmosphere. Inside, the home boast timeless charm. The spacious living area is adorned with tasteful finishes, including tile wood like floors, creating an inviting ambiance for relaxation or hosting gatherings. The kitchen is a chef's delight, featuring sleek quartz countertops, glass tile backsplash and accent wall, stainless steel appliances, and ample cabinet space, ensuring both style and functionality. Outside, the back patio overlooks the lush greenery of the golf course, providing a picturesque backdrop for alfresco dining or simply unwinding while soaking in the breathtaking views of the surrounding mountains. This condo offers resort-style living at its finest, with access to world-class amenities including golf, dining, and more. Don't miss your chance to experience the ultimate desert lifestyle. Schedule your private showing today and make your dreams a reality!
Location
State CA
County Riverside
Area 313 - La Quinta South Of Hwy 111
Interior
Interior Features Beamed Ceilings, High Ceilings, Primary Suite
Heating Central, Natural Gas
Cooling Central Air
Flooring Tile
Equipment Satellite Dish
Fireplace No
Appliance Dishwasher, Electric Range, Disposal, Gas Water Heater, Microwave, Refrigerator
Laundry In Garage
Exterior
Parking Features Garage, Garage Door Opener
Garage Spaces 2.0
Garage Description 2.0
Fence Block
Pool Community, Gunite, Electric Heat, In Ground
Community Features Golf, Gated, Pool
Utilities Available Cable Available
Amenities Available Management
View Y/N Yes
View Golf Course, Mountain(s)
Roof Type Composition,Common Roof,Rolled/Hot Mop
Porch Concrete, Covered, Enclosed
Attached Garage No
Total Parking Spaces 2
Private Pool Yes
Building
Lot Description Front Yard, On Golf Course, Planned Unit Development, Sprinkler System
Story 1
Entry Level One
Foundation Slab
Level or Stories One
New Construction No
Construction Status Updated/Remodeled
Schools
School District Desert Sands Unified
Others
Senior Community No
Tax ID 646150019
Security Features Gated Community
Acceptable Financing Cash, Cash to New Loan, Conventional
Listing Terms Cash, Cash to New Loan, Conventional
Financing Cash
Special Listing Condition Standard
Read Less Info
Want to know what your home might be worth? Contact us for a FREE valuation!

Our team is ready to help you sell your home for the highest possible price ASAP

Bought with Kathleen Galigher • California Lifestyle Realty
GET MORE INFORMATION
Broker-Associate | Lic# 01329918






