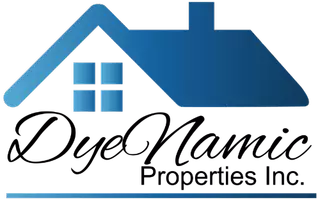$894,750
For more information regarding the value of a property, please contact us for a free consultation.
3 Beds
4 Baths
2,610 SqFt
SOLD DATE : 09/16/2024
Key Details
Property Type Single Family Home
Sub Type Single Family Residence
Listing Status Sold
Purchase Type For Sale
Square Footage 2,610 sqft
Price per Sqft $325
Subdivision La Quinta Fairways
MLS Listing ID 219115851DA
Sold Date 09/16/24
Bedrooms 3
Full Baths 3
Half Baths 1
Condo Fees $375
HOA Fees $375/mo
HOA Y/N Yes
Year Built 1998
Lot Size 7,405 Sqft
Property Description
Imagine the perfect desert home featuring upgrades throughout, gorgeous saline pool and spa, putting green, golf course view of two fairways, a lake, and the most unbelievable mountain views (southern and western) you've ever seen...and it is your home. This home on Castle Pines was one of the initial model homes in the development and was built on the lot that provided the most scenic, marvelous views from every room in the home. On the golf course, this home offers 3 beautiful bedrooms, 3 en-suites bathrooms, one powder room, a great room with mesmerizing views and designer fireplace, a custom designed wet bar, and a dining area. Located in the wonderful development of La Quinta Fairways with low HOA monthly dues that cover WiFi, Cable TV, front landscape, front guard gate and trash pickup (you never have to take your trash cans to the street - in fact you never touch them) and the best yet - IID power company - so much less than SoCal Edison monthly. Close to Old Town LQ, golf, tennis hiking and everything special about the desert.
Location
State CA
County Riverside
Area 313 - La Quinta South Of Hwy 111
Rooms
Other Rooms Guest House
Interior
Interior Features Wet Bar, Breakfast Bar, Built-in Features, Breakfast Area, Separate/Formal Dining Room, High Ceilings, Open Floorplan, Partially Furnished, Recessed Lighting, Bar, Dressing Area, Primary Suite, Walk-In Closet(s)
Heating Central, Forced Air, Fireplace(s), Natural Gas
Cooling Central Air, Gas
Flooring Tile
Fireplaces Type Decorative, Great Room, See Through
Fireplace Yes
Appliance Dishwasher, Gas Cooking, Gas Cooktop, Disposal, Gas Water Heater, Microwave, Refrigerator
Laundry Laundry Room
Exterior
Garage Direct Access, Garage, Garage Door Opener, Permit Required
Garage Spaces 2.0
Garage Description 2.0
Pool Electric Heat, In Ground, Pebble, Private
Community Features Golf, Gated
Utilities Available Cable Available
Amenities Available Controlled Access, Maintenance Grounds, Security, Trash, Cable TV
View Y/N Yes
View Golf Course, Lake, Mountain(s), Panoramic, Pool
Roof Type Slate,Tile
Porch Concrete
Parking Type Direct Access, Garage, Garage Door Opener, Permit Required
Attached Garage Yes
Total Parking Spaces 6
Private Pool Yes
Building
Lot Description Drip Irrigation/Bubblers, Planned Unit Development, Sprinklers Timer, Sprinkler System
Story 1
Entry Level One
Foundation Block
Level or Stories One
Additional Building Guest House
New Construction No
Others
Senior Community No
Tax ID 770080028
Security Features Security Gate,Gated Community,Key Card Entry
Acceptable Financing Cash, Cash to New Loan
Listing Terms Cash, Cash to New Loan
Financing Cash
Special Listing Condition Standard
Read Less Info
Want to know what your home might be worth? Contact us for a FREE valuation!

Our team is ready to help you sell your home for the highest possible price ASAP

Bought with Gary Williams • Shaffer Realty and Mortgage
GET MORE INFORMATION

Broker-Associate | Lic# 01329918






