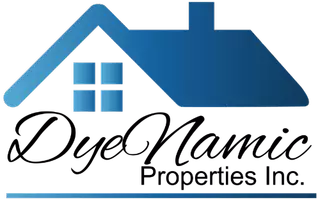$1,000,000
For more information regarding the value of a property, please contact us for a free consultation.
4 Beds
3 Baths
3,386 SqFt
SOLD DATE : 11/01/2024
Key Details
Property Type Single Family Home
Sub Type Single Family Residence
Listing Status Sold
Purchase Type For Sale
Square Footage 3,386 sqft
Price per Sqft $280
Subdivision ,The Retreat
MLS Listing ID CV24195176
Sold Date 11/01/24
Bedrooms 4
Full Baths 3
Condo Fees $269
HOA Fees $269/mo
HOA Y/N Yes
Year Built 2005
Lot Size 0.270 Acres
Property Description
Priced to sell! Welcome to the pinnacle of luxury living with this exceptional 4-bedroom, 3-bath residence, complete with an upstairs loft, situated within the guard-gated community of The Retreat. Enter through the double door, you are greeted with wrought iron chandelier & elegant wrought iron split staircase. The sophisticated tray ceiling enhances the charm of the inviting living room with a cozy fireplace & adjacent formal dining room is perfect for hosting gatherings. Convenience is key with a full bedroom & bathroom downstairs, ideal for guests or multi-generational living. The classy kitchen boasting a tray ceiling, granite countertops, kitchen island and KitchenAid stainless steel appliances. The kitchen is further enhanced by a butler’s pantry, a large walk-in pantry, split staircase and an expansive breakfast area with ample cabinets, making it both functional and stylish. Entertain effortlessly in the generous family room, which also features a second fireplace, creating a warm and inviting space for family and friends. Retreat to the master suite, a true sanctuary, complete with a balcony, tray ceiling, plantation shutters, and a large walk-in closet equipped with a custom closet system. The turret nook with wall niche adds a unique touch, while the indulgent master bath offers a luxurious tub, separate shower, a private toilet, and a double sink vanity with a convenient make-up table. The upstairs loft provides added versatility, perfect for a home office or play area, and the upstairs laundry room is equipped with a sink and cabinets for added convenience. Nicely landscaped grounds with simple backyard, offering plenty of room for your imagination. Additional upgraded amenities include ceiling fan lights in all 4 bedrooms, the family room and the upstairs loft ensuring comfort throughout the home. This extraordinary home offers endless possibilities and room for improvements for buyers. Don’t miss your chance to make this beautiful residence your own!
Location
State CA
County Riverside
Area 248 - Corona
Zoning SP ZONE
Rooms
Main Level Bedrooms 1
Interior
Interior Features Balcony, Breakfast Area, Tray Ceiling(s), Ceiling Fan(s), Separate/Formal Dining Room, Granite Counters, Pantry, Recessed Lighting, Bedroom on Main Level, Loft, Primary Suite, Walk-In Pantry, Walk-In Closet(s)
Heating Central
Cooling Central Air
Flooring Carpet, Tile
Fireplaces Type Family Room, Living Room
Fireplace Yes
Appliance Dishwasher, Gas Cooktop, Gas Oven, Microwave, Water Heater
Laundry Laundry Room
Exterior
Garage Garage
Garage Spaces 3.0
Garage Description 3.0
Pool Association
Community Features Mountainous
Amenities Available Controlled Access, Sport Court, Pool, Guard, Security
View Y/N Yes
View Hills
Parking Type Garage
Attached Garage Yes
Total Parking Spaces 3
Private Pool No
Building
Lot Description 0-1 Unit/Acre, Gentle Sloping
Story 2
Entry Level Two
Sewer Public Sewer
Water Public
Level or Stories Two
New Construction No
Schools
High Schools Santiago
School District Corona-Norco Unified
Others
HOA Name The Retreat Community HOA
Senior Community No
Tax ID 282670014
Security Features Gated with Guard
Acceptable Financing Cash, Cash to New Loan, Conventional
Listing Terms Cash, Cash to New Loan, Conventional
Financing Conventional
Special Listing Condition Standard
Read Less Info
Want to know what your home might be worth? Contact us for a FREE valuation!

Our team is ready to help you sell your home for the highest possible price ASAP

Bought with NONE NONE • None MRML
GET MORE INFORMATION

Broker-Associate | Lic# 01329918






