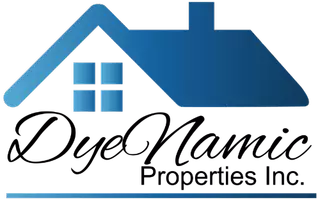$488,000
For more information regarding the value of a property, please contact us for a free consultation.
2 Beds
2 Baths
1,466 SqFt
SOLD DATE : 12/09/2024
Key Details
Property Type Single Family Home
Sub Type Single Family Residence
Listing Status Sold
Purchase Type For Sale
Square Footage 1,466 sqft
Price per Sqft $313
MLS Listing ID SR24079068
Sold Date 12/09/24
Bedrooms 2
Three Quarter Bath 2
Construction Status Turnkey
HOA Y/N No
Year Built 2022
Lot Size 5.988 Acres
Lot Dimensions Public Records
Property Description
JUNIPER HILLS - Quiet and Peaceful Living in this newly constructed 2022 home. On approximately 6 acres of land perched atop the scenic Juniper Hills Loop, offering breathtaking, unobstructed views, from floor to ceiling trapezoid windows, that stretch endlessly. The home has 2 bedrooms plus a versatile bonus room, just envision your perfect office, yoga haven, or play space. The bright and airy living room showcases expansive windows, inviting the outdoors in, while an energy efficient Quadra-fire pellet stove adds warmth and charm on cooler days. The calming color scheme chosen by the owners enhances the sense of serenity throughout. Perfect for nature lovers, equestrians and adventurers, the home is a stone's throw from Devil's Punchbowl and a short drive to the recreational area of Littlerock Dam. Wrightwood Ski Area is within an hour away and close enough to head up to cooler temperatures in the summer for lunch! There is plenty of room for a workshop, garage, barn, or riding arena. (There was approval for a 1,000 sq. ft. metal building on the plans and there is water & power hook-up to that area). There is also a 50 amp hook-up at the east side of the home for an RV. When your day is done, relax at the local winery and listen to music. With Palmdale and Lancaster's amenities less than 30 minutes away, this residence seamlessly blends tranquility with modern convenience.
Location
State CA
County Los Angeles
Area Jhls - Juniper Hills
Zoning LCA11*
Rooms
Main Level Bedrooms 2
Interior
Interior Features Breakfast Bar, Ceiling Fan(s), Granite Counters, High Ceilings, Open Floorplan, Pantry, Bedroom on Main Level, Main Level Primary, Multiple Primary Suites, Walk-In Closet(s)
Heating Central, Electric, Pellet Stove
Cooling Central Air
Flooring Wood
Fireplaces Type Living Room, Pellet Stove
Fireplace Yes
Appliance Convection Oven, Dishwasher, Electric Cooktop, Electric Oven, Electric Water Heater, Disposal, High Efficiency Water Heater
Laundry Electric Dryer Hookup, Inside, Laundry Room
Exterior
Parking Features Unpaved
Fence Partial, Wire
Pool None
Community Features Foothills, Hiking, Horse Trails, Rural
Utilities Available Electricity Connected, Water Connected
View Y/N Yes
View City Lights, Desert, Hills, Mountain(s), Panoramic
Roof Type Composition
Accessibility No Stairs, Accessible Doors
Porch None
Private Pool No
Building
Lot Description Horse Property, Irregular Lot, Lot Over 40000 Sqft, No Landscaping
Faces North
Story 1
Entry Level One
Foundation Concrete Perimeter, Raised
Sewer Septic Tank
Water Private
Level or Stories One
New Construction Yes
Construction Status Turnkey
Schools
School District Antelope Valley Union
Others
Senior Community No
Tax ID 3060030019
Acceptable Financing Cash, Conventional, FHA, USDA Loan, VA Loan
Horse Property Yes
Horse Feature Riding Trail
Listing Terms Cash, Conventional, FHA, USDA Loan, VA Loan
Financing Conventional
Special Listing Condition Standard
Read Less Info
Want to know what your home might be worth? Contact us for a FREE valuation!

Our team is ready to help you sell your home for the highest possible price ASAP

Bought with Fernando Espinoza Perez • Boulevard Estate Properties Inc.
GET MORE INFORMATION

Broker-Associate | Lic# 01329918






