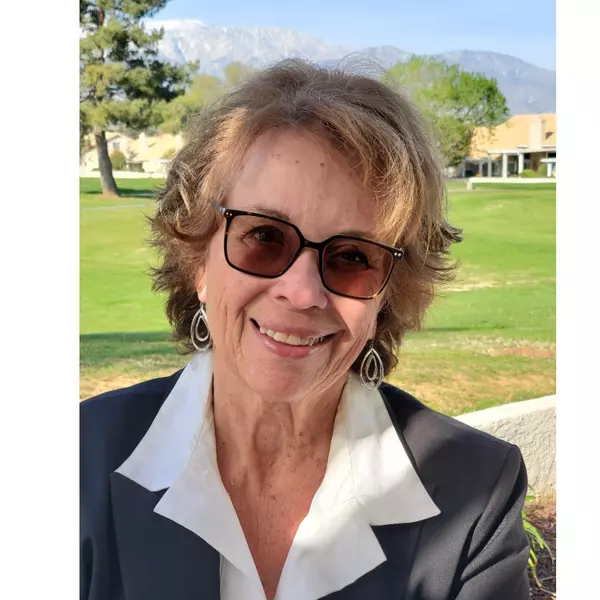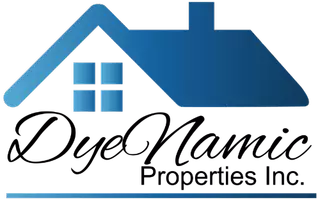$3,095,000
For more information regarding the value of a property, please contact us for a free consultation.
4,680 SqFt
SOLD DATE : 08/19/2025
Key Details
Property Type Multi-Family
Sub Type Duplex
Listing Status Sold
Purchase Type For Sale
Square Footage 4,680 sqft
Price per Sqft $665
MLS Listing ID ML82015662
Sold Date 08/19/25
HOA Y/N No
Year Built 1924
Lot Size 7,801 Sqft
Property Sub-Type Duplex
Property Description
Welcome to this charming Spanish style home situated on a corner lot along a picturesque tree-lined street in the heart of Hayward Park. Framed by palm trees & lush lawn, the front porch leads to a central foyer that opens to the main home or the upper level - ideal for multi-generational, extended family, or guests. Generously sized & designed to live like two SFRs. The main residence offers arched windows, bright living rm with wood burning FP, formal dining rm & eat-in kitchen. All three bedrooms are on one level, including a primary suite with dual sinks & separate tub/shower; one secondary bedroom enjoys a private balcony. A large family rm off the kitchen features a FP, laundry area & slider to an expansive yard with a pool & built-in waterfalls, spa & an outdoor kitchen with BBQ, sink, fridge, TV & FP. The upper level offers a private entry, living rm with FP & balcony, dining rm, eat-in kitchen & laundry. Both bedrooms open to a shared balcony & the primary suite includes a FP, two closets & full bath - perfect for extended family, guests, or rental income. An attached two-car garage completes this home. Easy access to Downtown San Mateo, Central Park, Caltrain & Hillsdale Shopping Center, this home offers space & flexibility in a prime location.
Location
State CA
County San Mateo
Area 699 - Not Defined
Zoning R20000
Interior
Heating Central
Cooling None
Flooring Carpet, Tile, Wood
Fireplace No
Appliance Dishwasher, Disposal, Microwave, Refrigerator
Exterior
Garage Spaces 2.0
Garage Description 2.0
Pool Heated, In Ground
View Y/N No
Roof Type Tile
Accessibility None
Total Parking Spaces 2
Building
Story 2
Foundation Concrete Perimeter, Slab
Sewer Public Sewer
Water Public
Schools
School District Other
Others
Tax ID 034285190
Financing Conventional
Special Listing Condition Standard
Read Less Info
Want to know what your home might be worth? Contact us for a FREE valuation!

Our team is ready to help you sell your home for the highest possible price ASAP

Bought with Carol Reen Compass
GET MORE INFORMATION
Broker-Associate | Lic# 01329918






